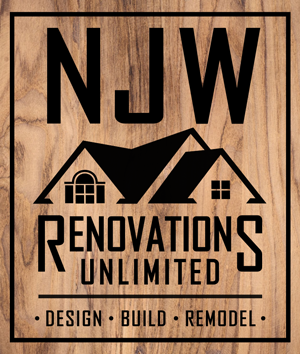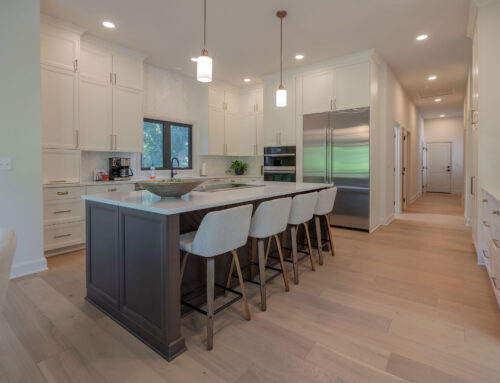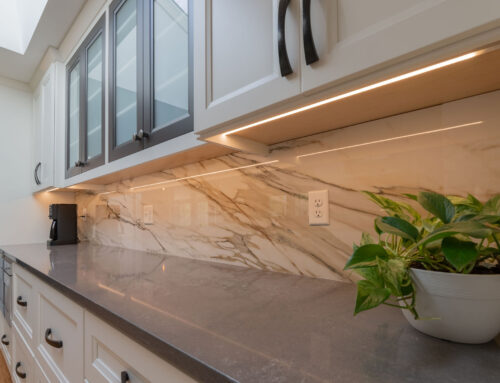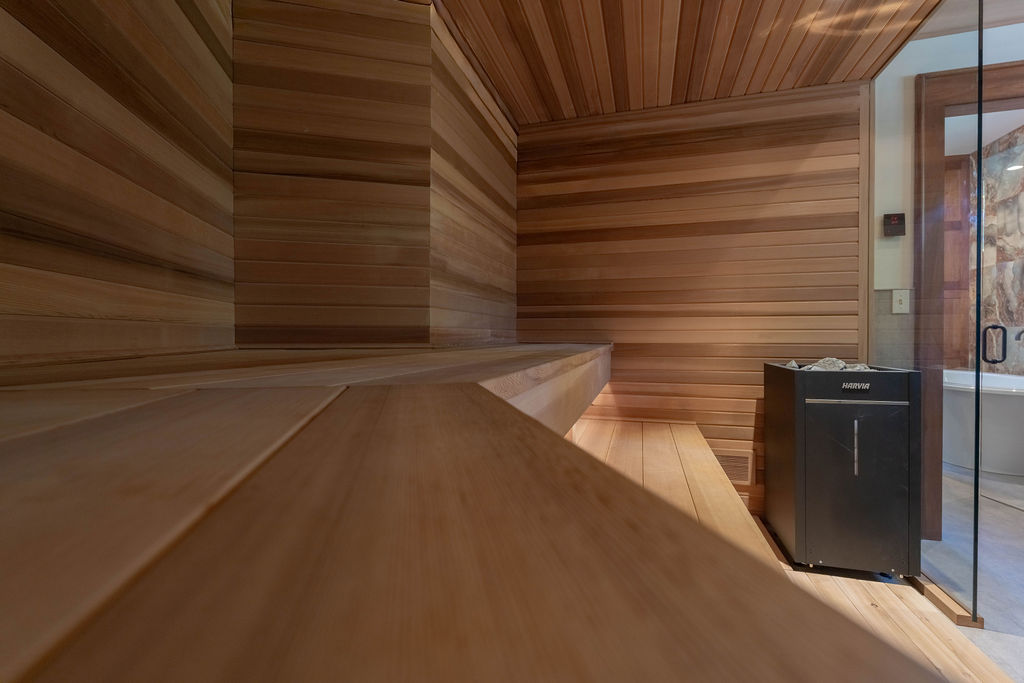
Every detail of this primary bathroom renovation was designed to bring a spa-level experience into the comfort of home. It is a true health and wellness retreat, combining timeless design with the restorative power of sauna and cold plunge therapy.
Also referred to as contrast therapy, saunas and cold plunges are known to:
- Improve circulation
- Enhance recovery
- Reduce inflammation
- Boost metabolism
- Provide mental clarity and mood improvement
- Strengthen immune response
- Improve sleep quality
A Space Designed for Restoration
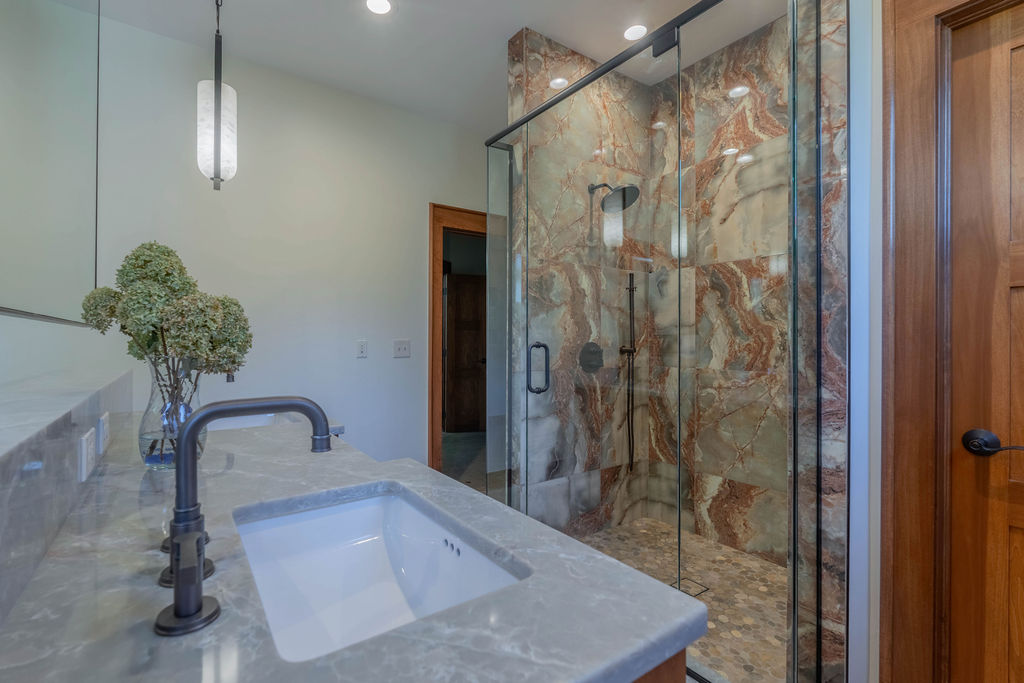
Walking into the space, you’re immediately met with a sense of serenity. The shower, enclosed by sleek glass doors, features large marble-like porcelain tiles, 24”x24” straight stack, in earthy tones with browns, burnt orange, beige, black, and soft grey, creating warmth and depth. Oil rubbed bronze hardware ties the design together with a modern edge.
Across from the shower sits the stunning double-sink vanity, which also serves as a natural divider in the room. The existing maple cabinetry, paired with gray Piazza Nova Quartz countertops, gives the space an inviting and grounded feel. The floating mirror and light fixtures, both suspended from the ceiling, add a touch of sophistication while maintaining an airy openness.
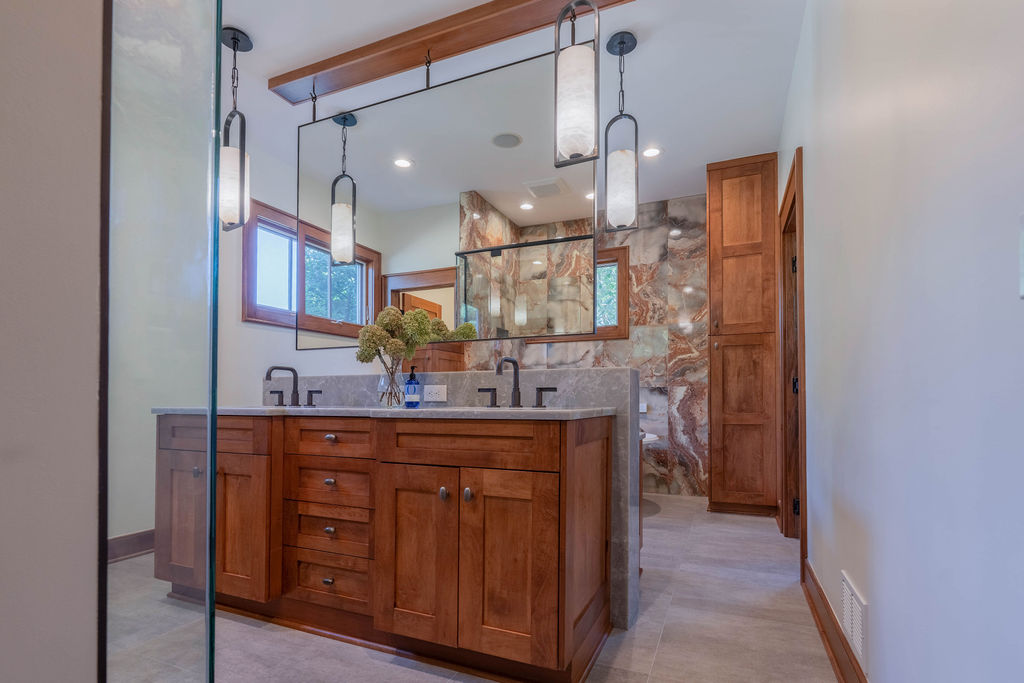
On the opposite side, a free-standing tub rests against a striking tile accent wall, matching the shower tile for visual continuity. Beside it, a linen closet provides practical storage, while an additional countertop space offers a serene spot to sit, get ready, or simply relax.
Working closely with designer John Wilson, CRI Designs, NJW Renovations Unlimited brought the homeowners’ dream to life. The design evolved naturally; every detail, from the lighting to the ventilation, was carefully considered to create harmony between the bathroom and spa spaces.
The Spa Expansion
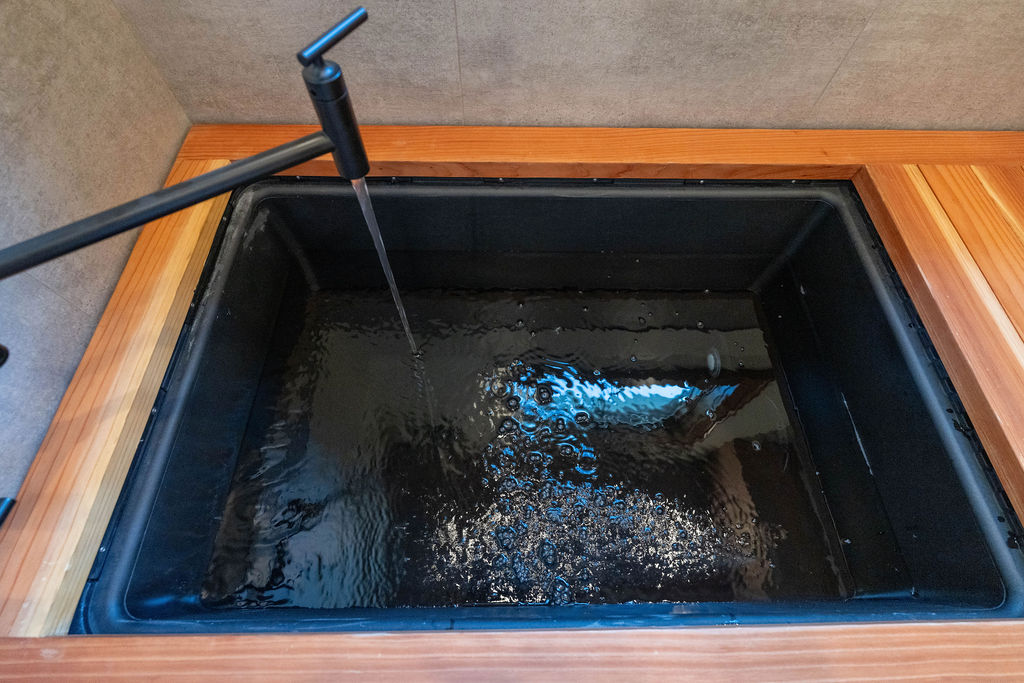
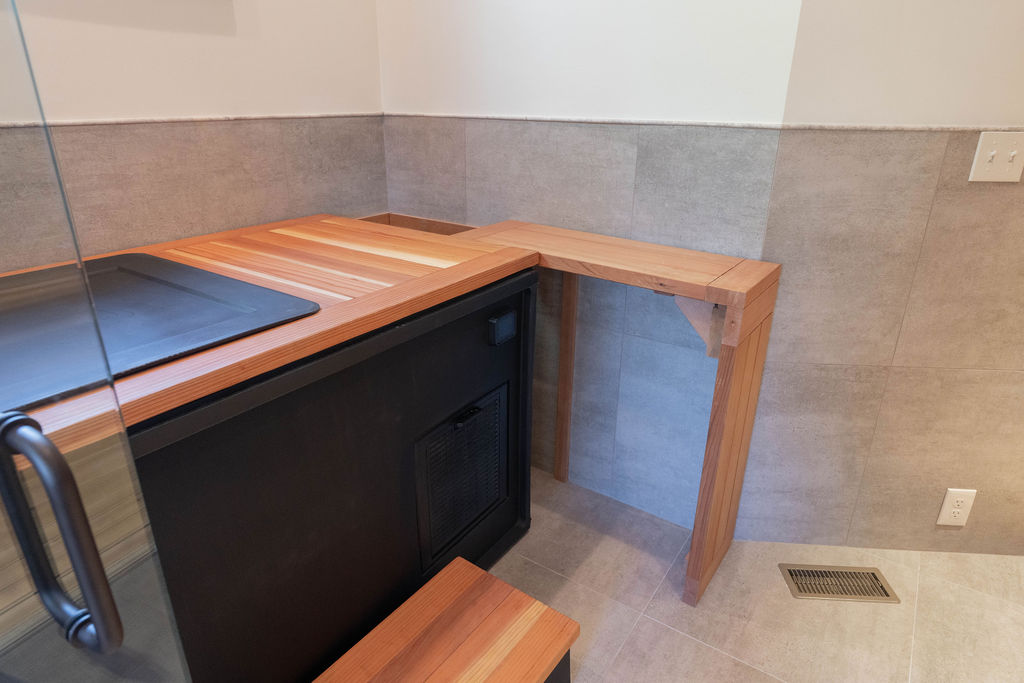
Just beyond the main bathroom, a swinging glass door leads to a remarkable 185-square-foot spa room, which was a former underutilized hallway storage closet transformed into a wellness haven. One side features a cold plunge station and directly across sits a spacious cedar-lined sauna.
The Renu cold plunge tub, finished with cedar wood detailing, includes a step for easy access and a discreet pot filler faucet, chosen for both functionality and aesthetics. The design team faced some unique technical challenges with the plunge system, since the tub doesn’t drain like a traditional fixture:
“We utilized a floor sink to handle the drainage efficiently,” Cooper Rutledge, our project manager, explained. “Space was tight, and the cooling compressor needed ventilation, so we engineered an inline fan system to pull heat into the basement. It was all about creativity and problem-solving.”
Across the room, the sauna extends the length of the space, featuring smooth cedar wood, under-bench and ceiling lighting that can be dimmed for ambiance, and a professional-grade hot rock system for precise temperature control.
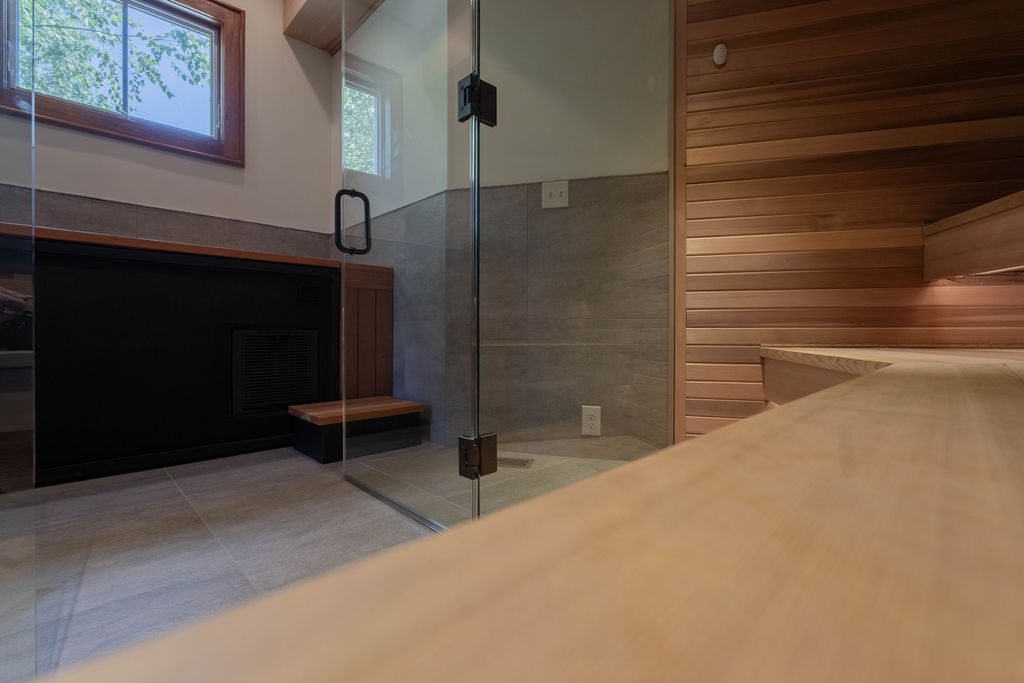
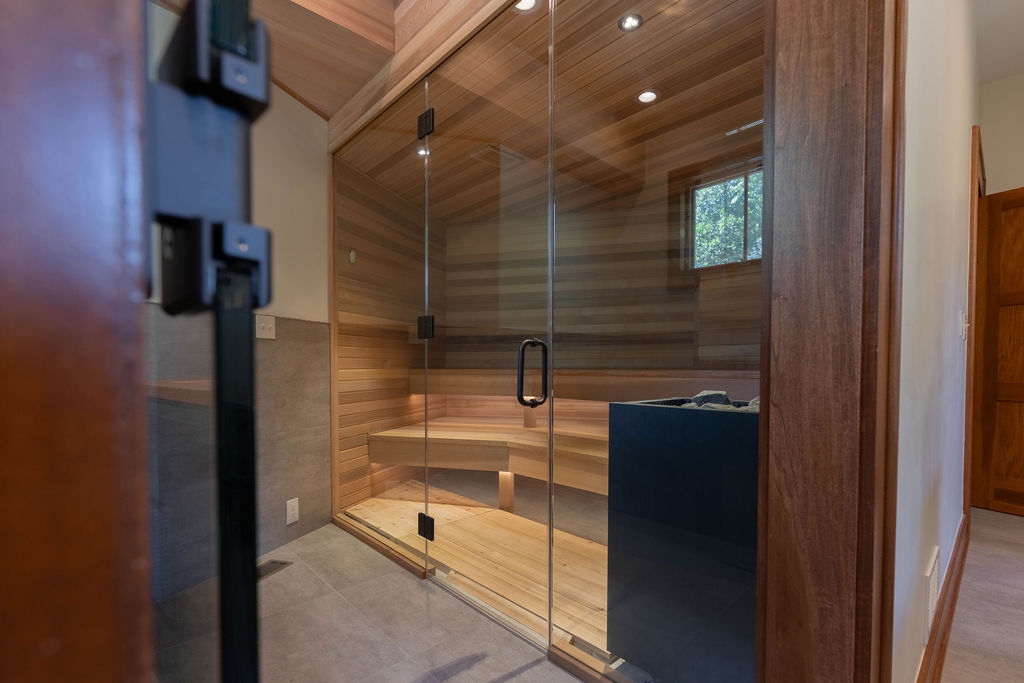
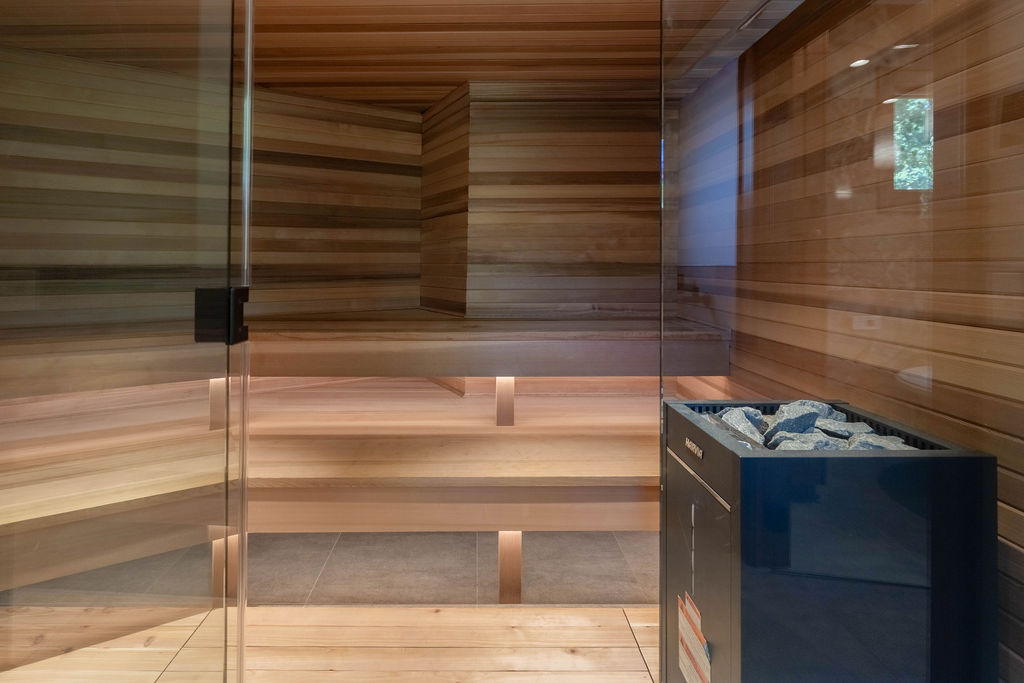

A One-of-a-Kind Sanctuary
This project showcases NJW Renovation Unlimited’s expertise in transforming spaces beyond aesthetics, creating environments that nurture both body and mind. The result is a seamless blend of modern design, innovative craftsmanship, and holistic wellness: truly a sanctuary at home.
