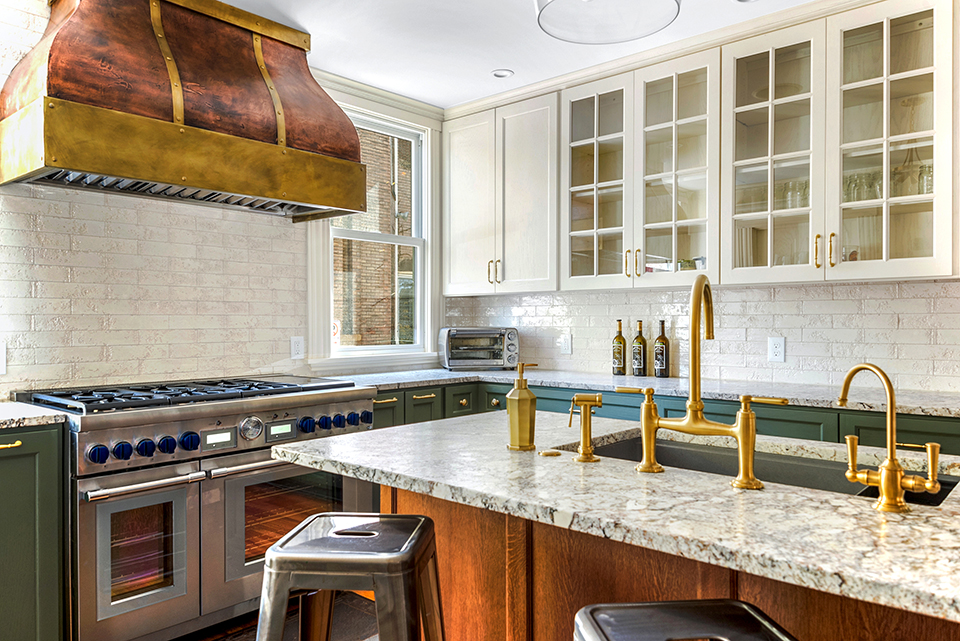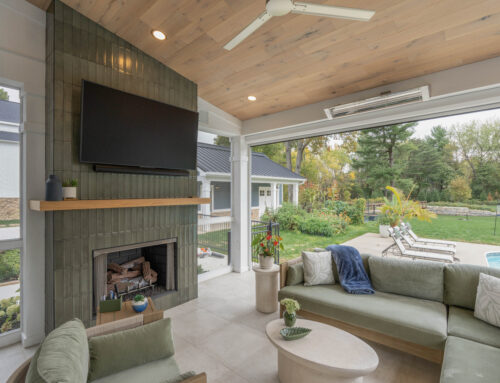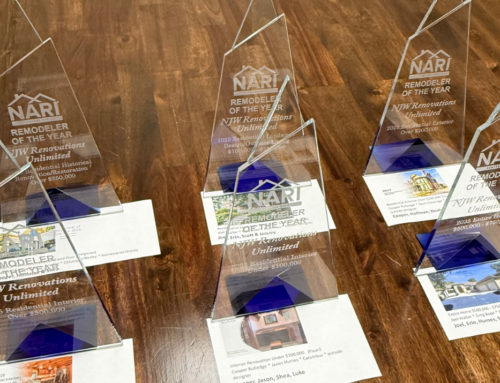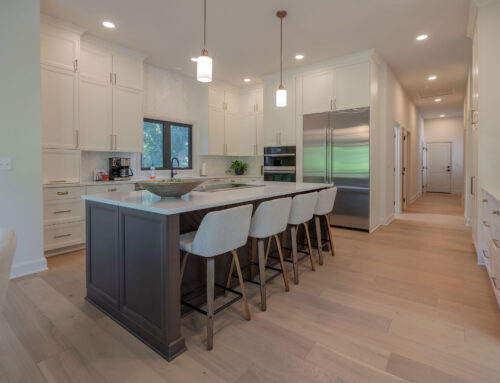With nearly 30 years in the Columbus home remodeling business, we know one thing for sure: great home design is a true collaboration between homeowners and the design-build team. Our recent home renovation in Olde Towne East —including a full kitchen remodel— is a testament to how thoughtful planning, skilled craftsmanship, and a strong partnership between designer and client can truly transform a space.
The Vision
The homeowners, a family with young children, loved the historic charm of their home but needed a kitchen that better suited their modern lifestyle. They wanted a space that felt airy, functional, and true to the character of their home; all while embracing a touch of color! With 30+ years of design magic up her sleeve, NJW’s design consultant Stacey Hoffman was more than ready to take on the challenge!
The Challenges & Solutions
1. Creating More Visual Space Without Compromising Storage
One challenge was improving the kitchen’s flow while maintaining and improving upon essential storage. To achieve this and to create more balance, the homes’ existing footprint was altered by electing to scale down the width and expand the length of the island. This created space to incorporate reduced-depth cabinets on the left wall, which allowed for a new bonus to this kitchen space, a specialized beverage station. The result? A kitchen that feels more spacious, is easier to navigate and has added function.
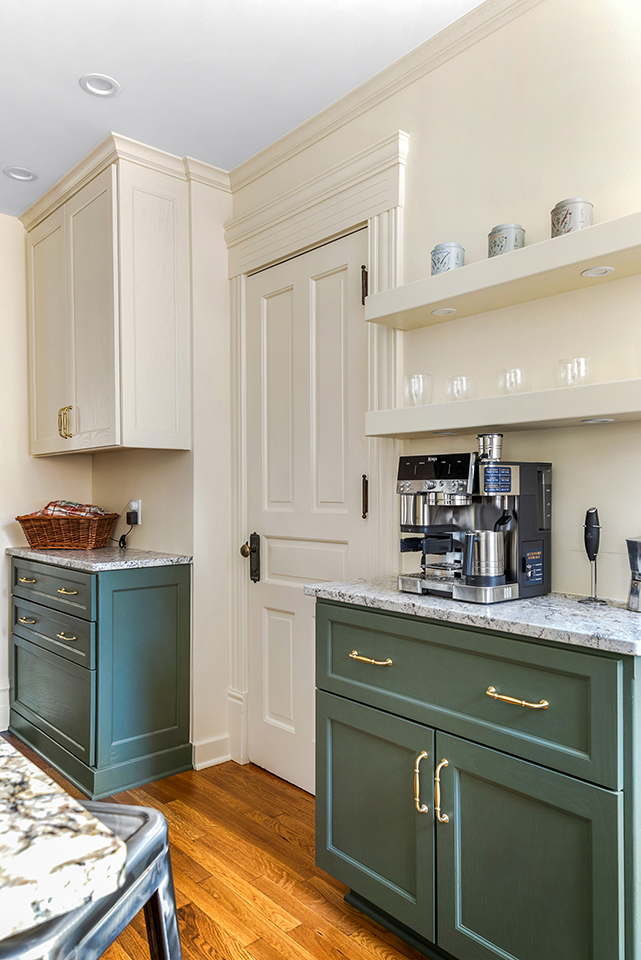 .
. 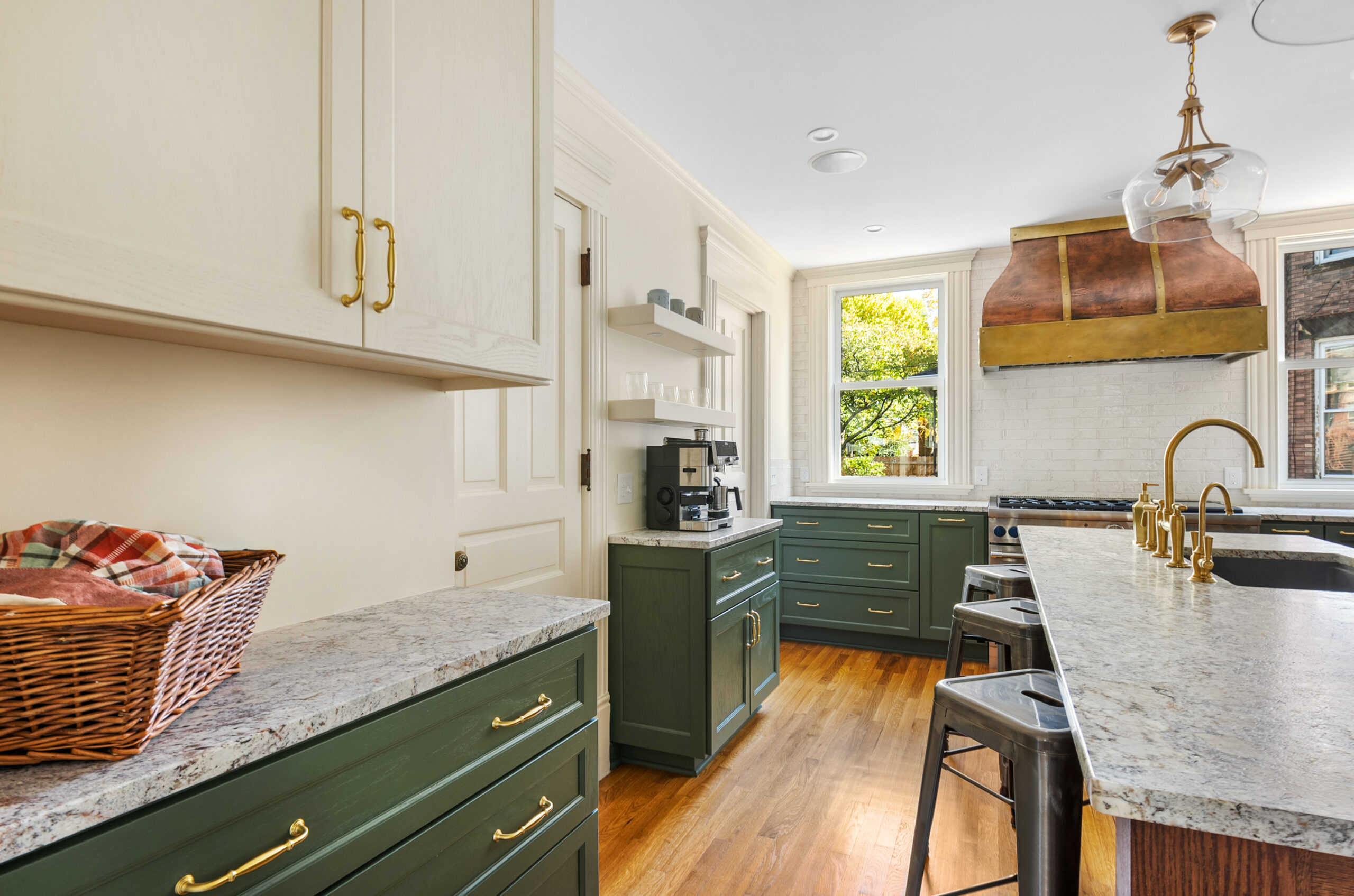
2. Seamlessly Blending Old and New
A look at the “before” image below provides a glimpse into the client’s desire to recapture the home’s original character. You might notice the disconnect between the trim and doors versus the cabinetry and the light fixtures.
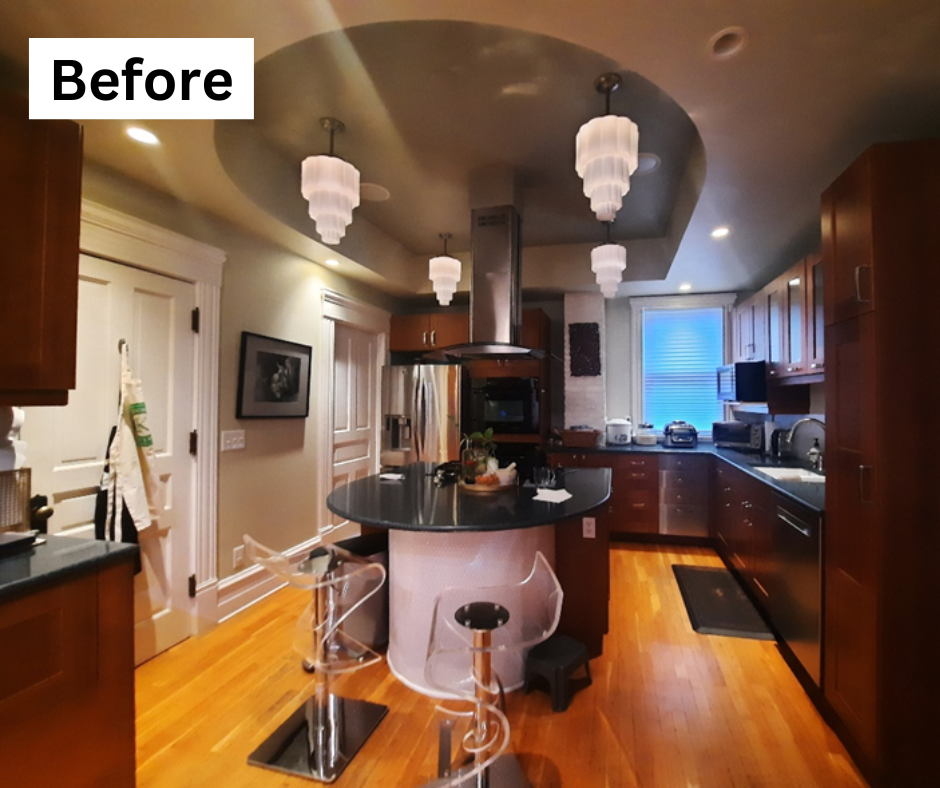
Merging existing architectural features with new elements requires an eye for detail. Ensuring a seamless blend of old and new, Stacey and our team worked closely with the homeowners to create harmony between the original classic trim and new cabinetry and crown molding, sparking thoughtful conversations and meticulous craftsmanship along the way.
Stacey reflects on this process:
“These homeowners had a high comfort level in conversing and sharing ideas regarding design. So, when our conversations turned to washing the entire upper half of the room in Classic Antique White and utilizing textural contrast to create soft visual interest, they could easily envision the big picture. The result, a quiet harmony, where existing painted trim details, painted brick style backsplash tile, painted oak cabinetry (utilized to add visual texture behind the paint surface), and various paint finishes (specifically satin (walls) and semi-gloss (trim), all played together to show off the home’s unique classic character but created a subtle, yet interesting jumping off point for other spotlight pieces to shine through.”
3. Thoughtful Design Enhancements
- Clever Use of Space: A custom designed base cabinetry was installed to conceal a staircase that protruded into the kitchen footprint. Unbeknownst to the visual eye upon entering this space, this clever strategy maximizes efficiency while keeping the design cohesive.
- Added Window for Balance & Light: A new window to the left of the range not only enhanced symmetry but also flooded the space with desired natural lighting.
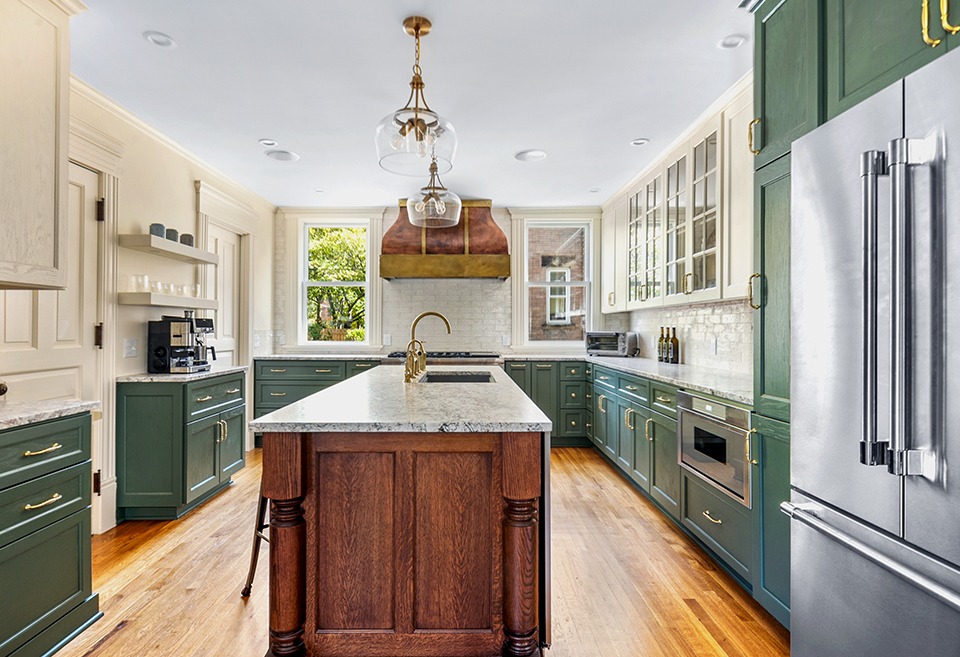
- Custom Features: The handcrafted, faux finished, metal range hood became a stunning focal point, tying together warm stained Quarter Sawn White Oak Island and the subtle brass accents features found throughout the kitchen. Read more about the craftsman behind this custom range hood.
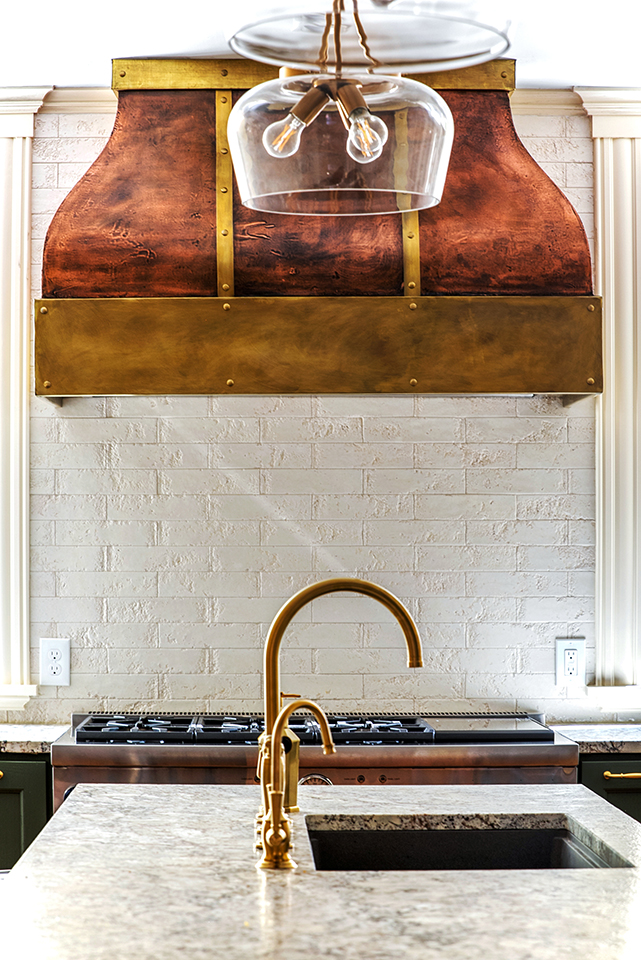 .
. 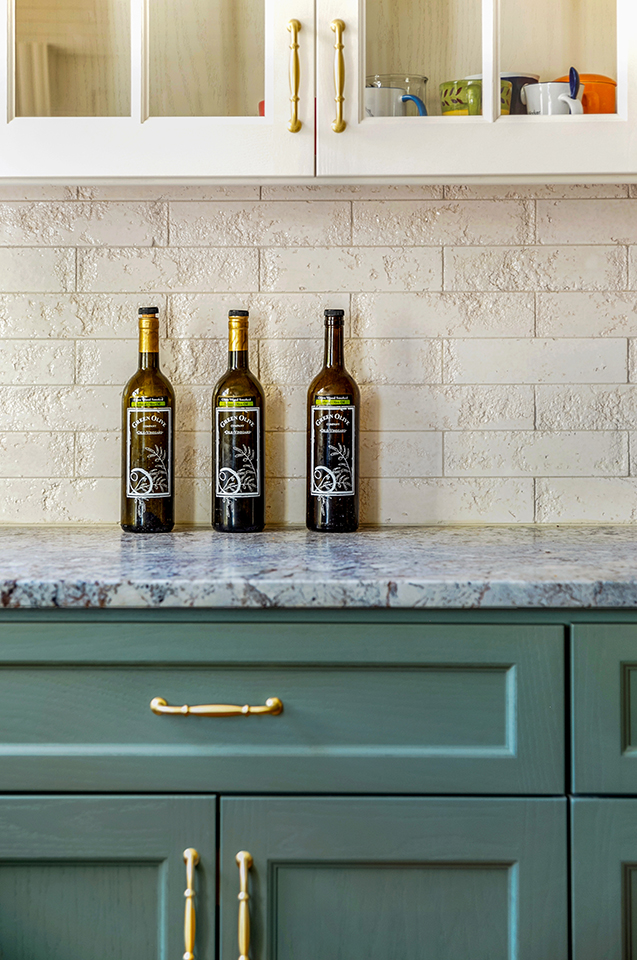 .
. 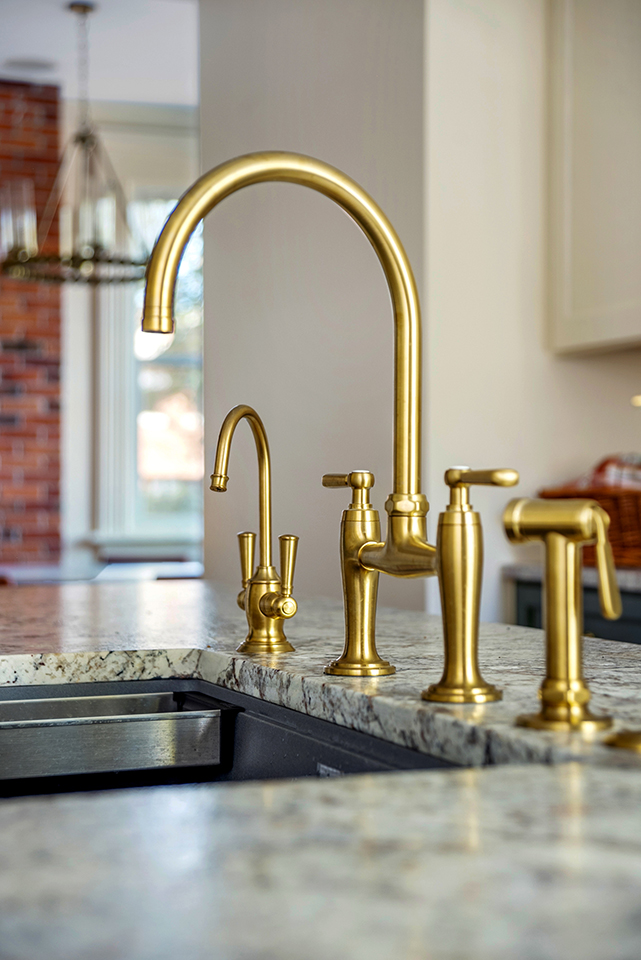
- Island Seating: By expanding the overall island length, a more spacious gathering place for both everyday meals and entertaining guests was created.
- Period Appropriate Fixtures: Selected fixtures are the crowning jewels and what ultimately unifies the historic charm and characteristic of this space. Items such as the bridge style faucet, the simple, yet nostalgia style cabinetry hardware, the bands and rivets on the range hood speak to the past and add depth and sophistication while keeping the aesthetic timeless.
Other Aspects of this Columbus Home Renovation
While the kitchen is undoubtedly the showstopper of this renovation, there’s more to this project that we just have to share!
- A new two-story porch/deck addition, new siding and a fresh exterior paint finish update gave the home a whole new look.
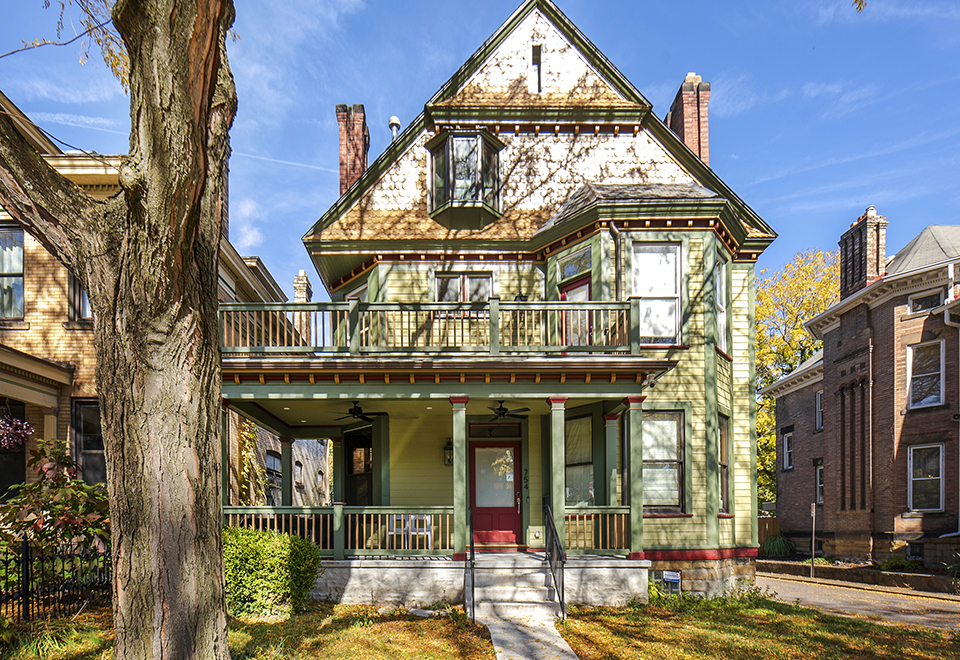
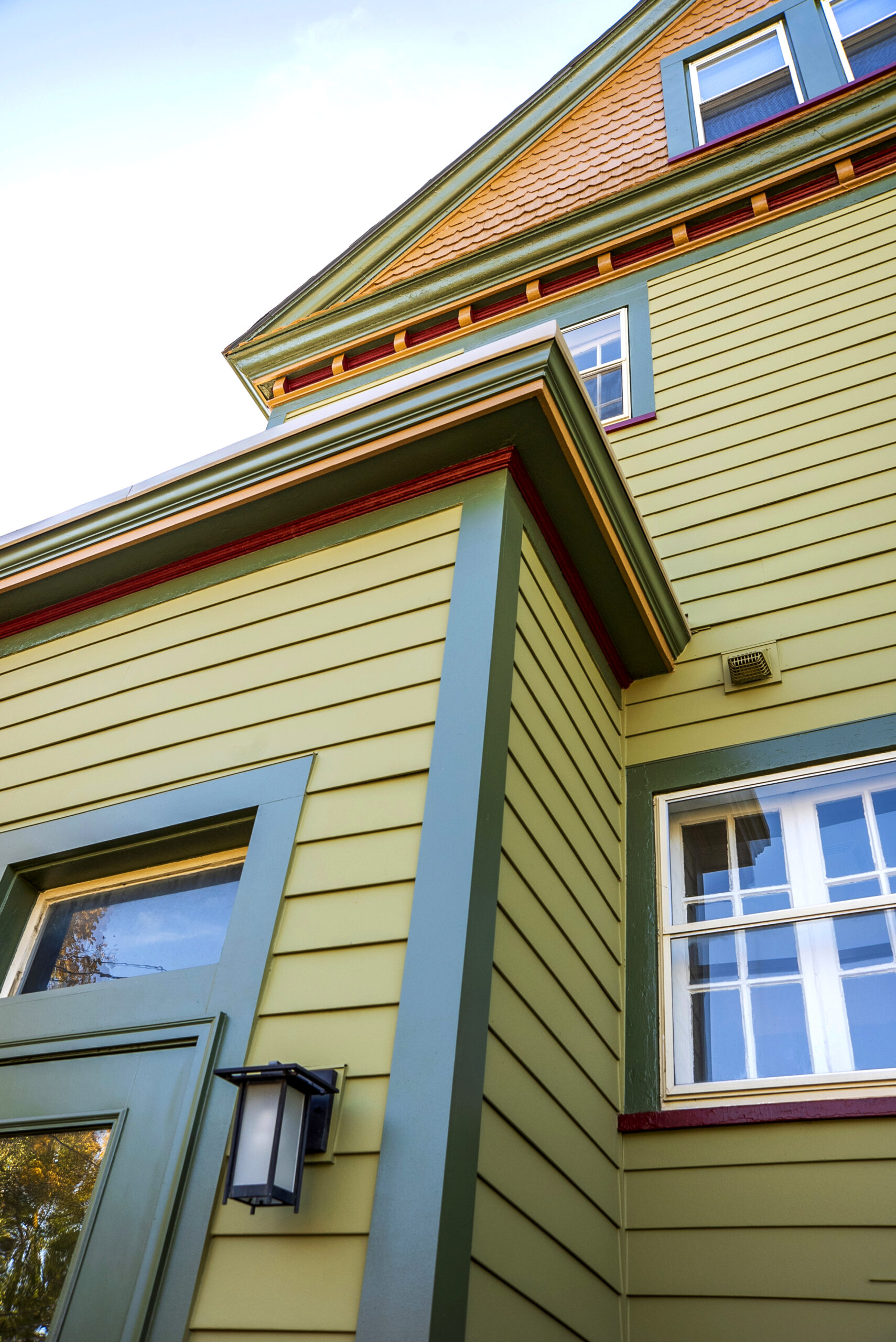
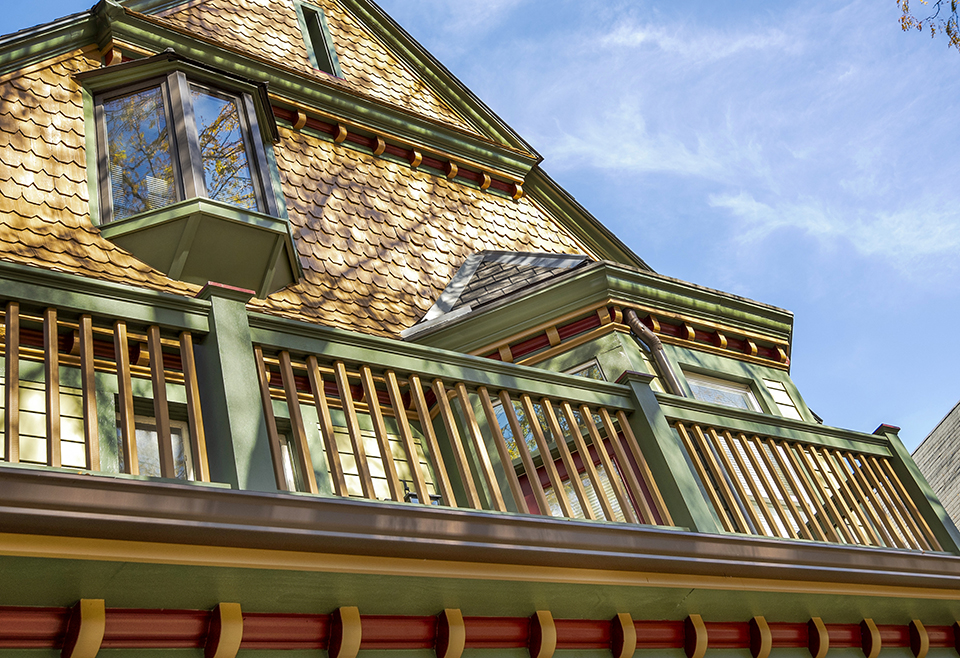
- A doorway from the kitchen to the dining area was closed off in the kitchen area remodel, so instead of removing the doorway trim in the dining area a custom display unit and cabinetry was built into that doorway cavity.
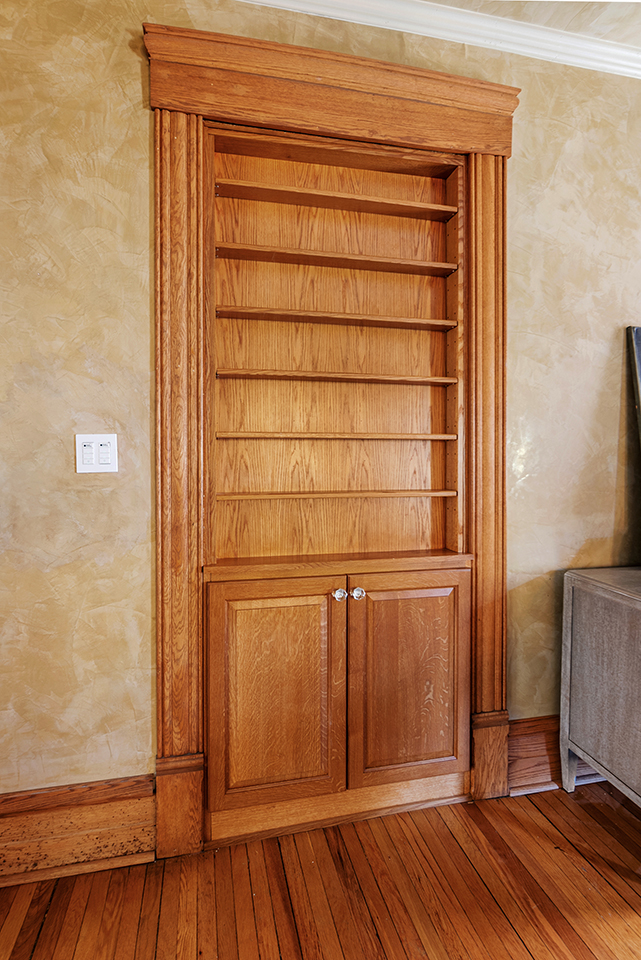
- An oversized, custom built-in front door, replaced an existing smaller entry door and sidelight, adding drama, character and charm to the newly installed front porch entry.
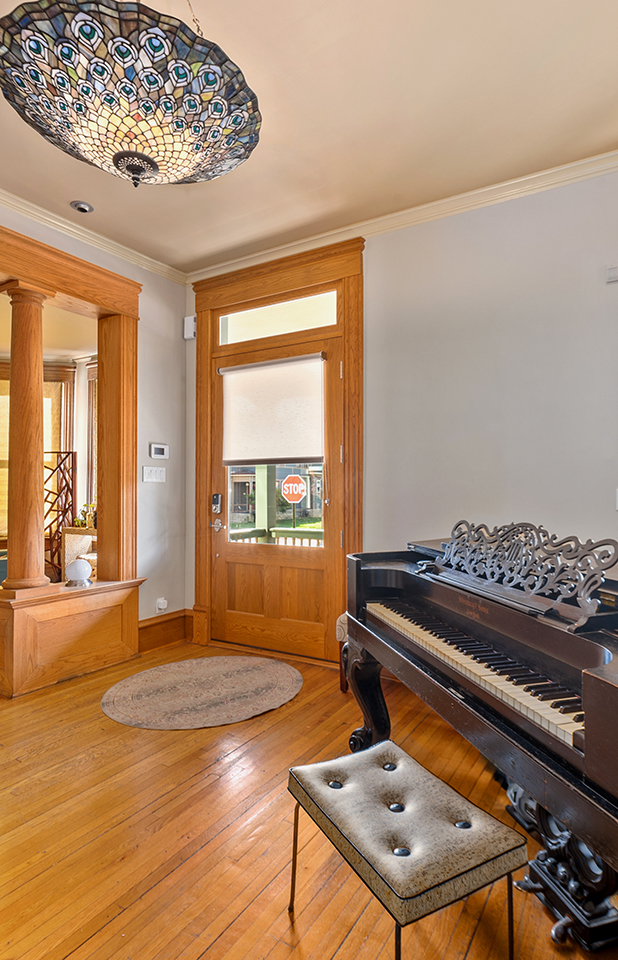
The Final Result
This Olde Towne East kitchen is now a perfect mix of historical charm and modern function. By listening closely to our client’s needs and collaborating, every step of the way, we delivered a space that not only looks beautiful but also enhances the way this family lives.
Thinking about your own home renovation? Let’s talk about how NJW Renovations Unlimited Central Ohio designers can bring your vision to life!


