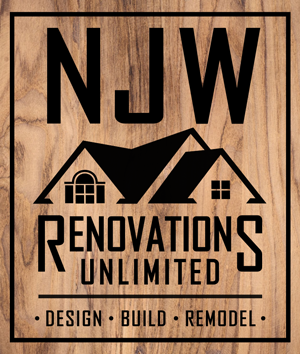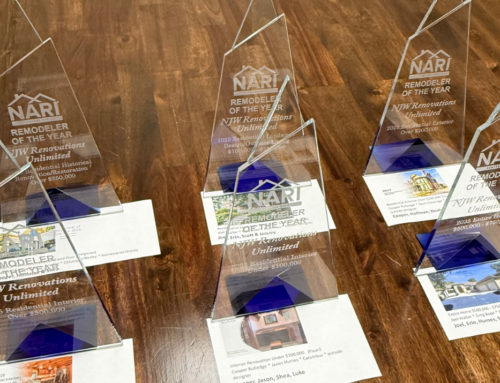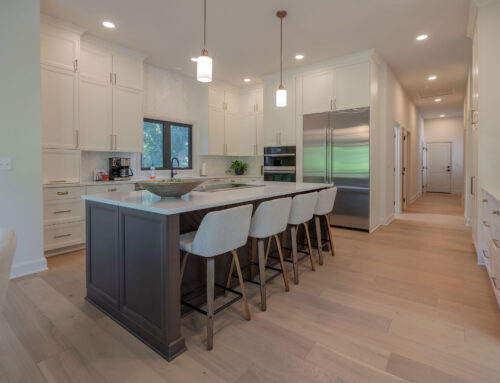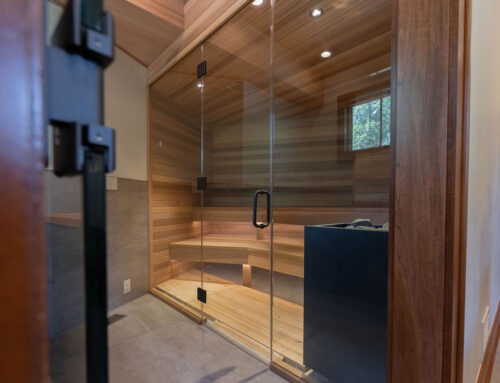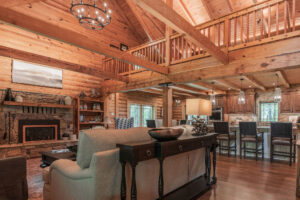
Located on a scenic hilltop with views of the surrounding valley, this log cabin renovation is a standout example of how timeless charm can be updated with thoughtful design and smart planning. The central Ohio home has been fully transformed by NJW Renovations Unlimited in partnership with CRI Designs, resulting in a modern, functional space that preserves the character of a log cabin while incorporating refined European design influences.
The homeowners had a clear goal: maintain the cozy, rustic appeal of the log home while upgrading finishes and functionality for everyday living.
They envisioned a space that reflected the style of a European mountain retreat. Designer John Wilson of CRI Designs described the finished product as “Swiss Alps meets hunting lodge.”
A Full Interior Reconfiguration
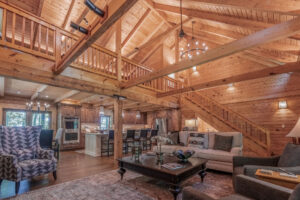
This wasn’t just a surface-level update. We reimagined the layout entirely, creating a better flow and more usable space. The remodel included:
- Full kitchen update
- Two full bathrooms
- Hallway half bathroom
- New primary suite with a spacious ensuite bath
A flexible multipurpose room was also created to serve as a home office, laundry area, crafting space, and storage hub, all within a single, well-organized footprint. A trend the NJW Renovations Unlimited team has been seeing more and more throughout central Ohio home remodeling.
Tackling Common Log Cabin Challenges
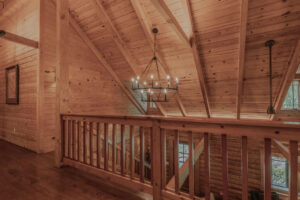
Lighting and layout are two of the most common challenges in log cabin renovations, and this project was no exception. The original structure was dark and had limited options for overhead lighting due to exposed log ceilings. We resolved this by lowering the kitchen ceiling and constructing wood chases to conceal wiring, which allowed for modern lighting without disrupting the cabin’s aesthetics.
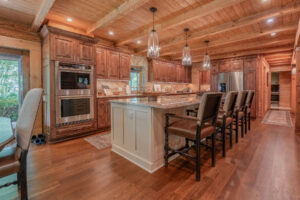
Working alongside lighting experts at Visual Comfort, the team introduced fixtures that not only brightened each room but also enhanced the cabin’s overall design.
Materials That Complement the Space
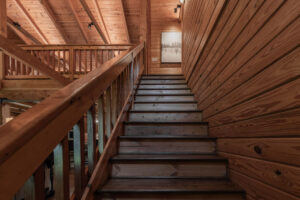
Warm, earthy tones were selected to harmonize with the existing logs while updating the interior with a more modern feel. Orange-toned flooring was replaced with richer, brown wood that tied in naturally with the walls and ceilings. Custom cabinetry and millwork in knotty Alder wood added depth and texture to the space, complementing the existing oak while reinforcing the home’s unique character.
Updated bathrooms feature large-format, stone-style panels and a rustic stone accent wall in the powder room, bringing durability and style to spaces that need to work hard without sacrificing appearance.
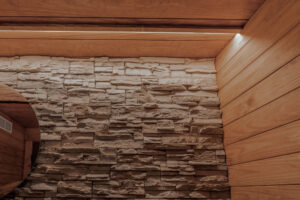
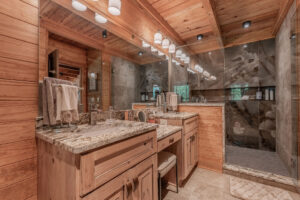
Functional Details That Make a Difference
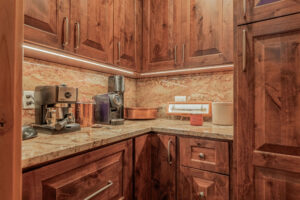
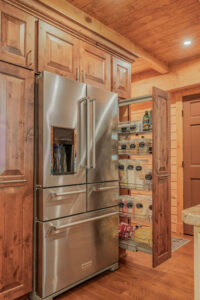 This renovation wasn’t only about aesthetics; it was also about creating a home that works. From strategic storage to the inclusion of comfortable gathering spaces, every area was designed with daily life in mind. The kitchen and bathrooms were tailored to maximize efficiency, while materials and finishes were selected for longevity and ease of maintenance.
This renovation wasn’t only about aesthetics; it was also about creating a home that works. From strategic storage to the inclusion of comfortable gathering spaces, every area was designed with daily life in mind. The kitchen and bathrooms were tailored to maximize efficiency, while materials and finishes were selected for longevity and ease of maintenance.
A Successful Collaboration
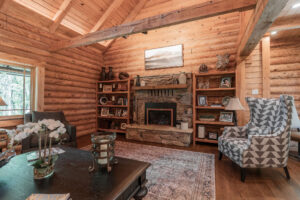
The success of this project came down to the strong collaboration between NJW Renovations Unlimited and CRI Designs. Together, we delivered a space that balances timeless style with modern functionality, perfect for full-time living or weekend retreats.
At NJW Renovations Unlimited, we’re proud to work alongside some of Central Ohio’s top designers and architects to bring our clients’ visions to life. Whether you’re renovating a cabin, rethinking a primary suite, or reimagining your entire home, our team brings the experience and expertise to deliver results.
Ready to start your own renovation journey? Contact NJW Renovations Unlimited today for a consultation.
