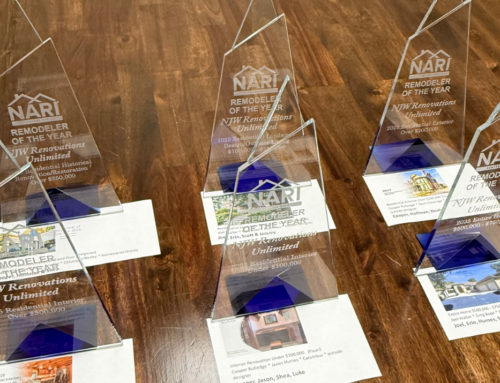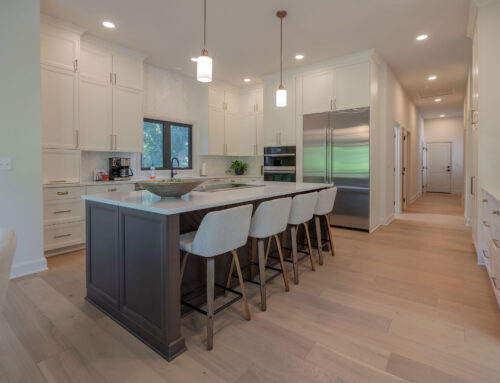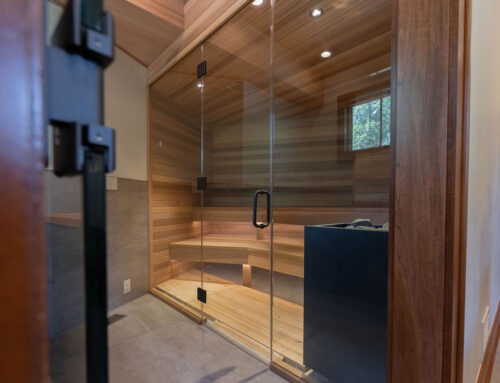Step into a space that proves function can be beautiful and serenity can be styled.
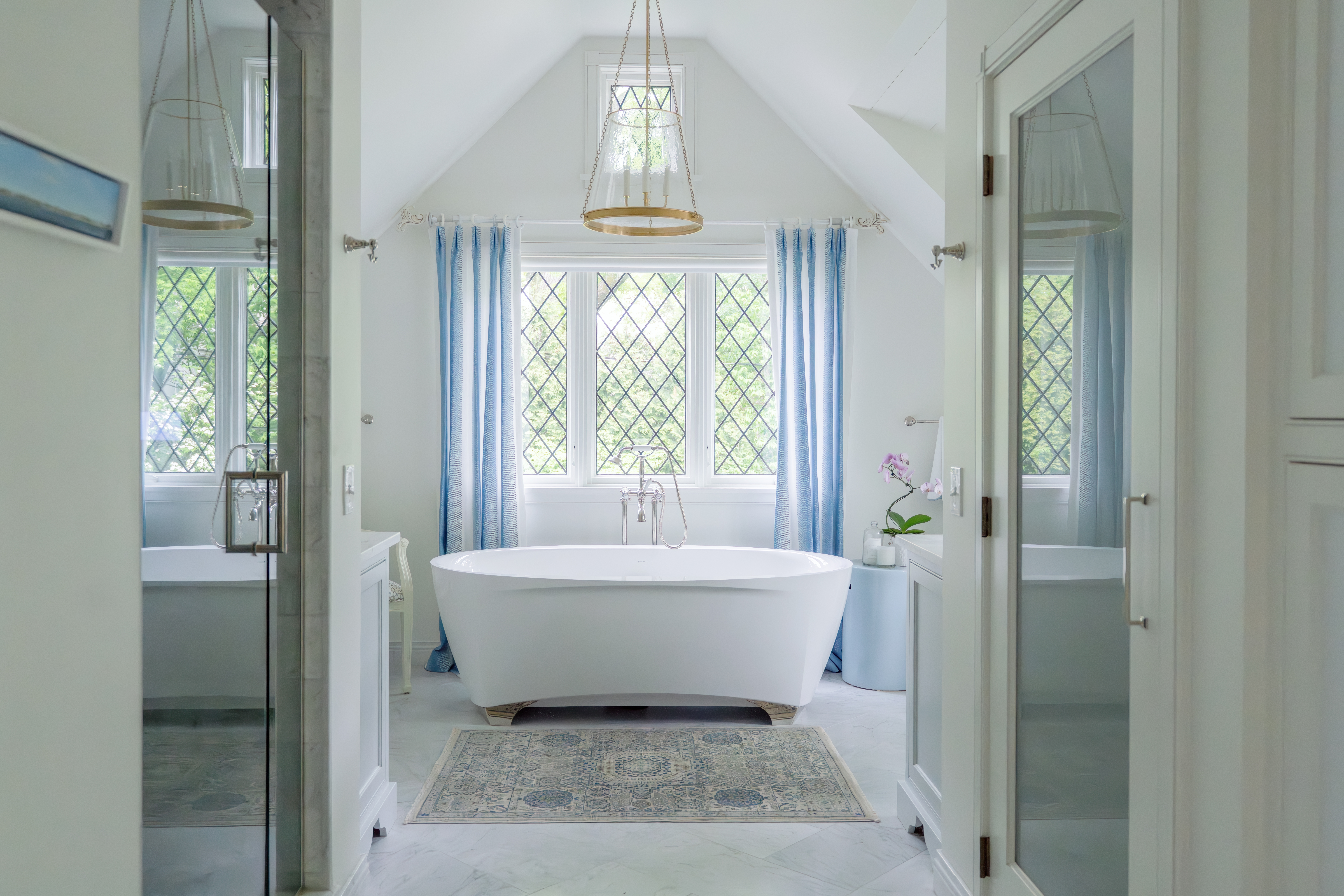
We love working with professionals who share our passion for thoughtful, intentional design, and Shauna Lehman of Shauna Lehman Interiors is no exception. With over three decades of experience, Shauna brings a refined perspective to every project, helping clients reimagine their homes into spaces that are both functional and beautiful.
That’s exactly what she achieved when we collaborated with her on this Bexley primary suite bathroom renovation, which included a stunning walk-in closet.
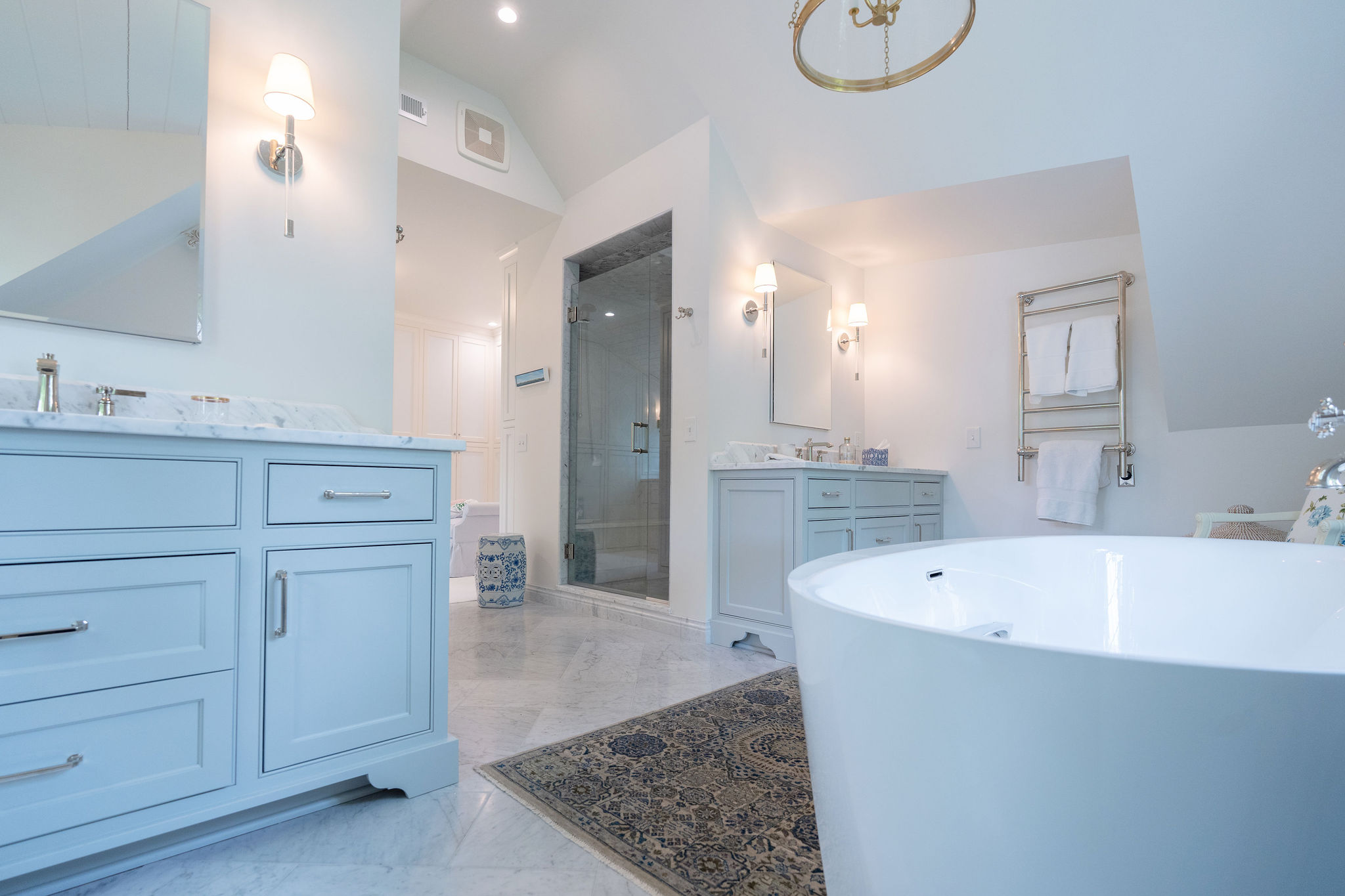
From Concept to Final Design
As an interior designer with a background in art consulting, Shauna approaches each project with a trained eye for texture, tone, and livability. Her process is personal and immersive, taking time to understand a client’s goals, lifestyle, and design preferences.
“When I work with a client, I always try to pretend it’s my house,” she says. It’s this philosophy that makes her work so intentional and impactful.
For this full-scale transformation, Shauna worked closely with our design-build team to address a unique layout challenge: the only way to access the bathroom was through the closet. Rather than seeing this as a drawback, she and the NJW remodeling team saw it as an opportunity to design a cohesive, elevated space from start to finish.
As always, Shauna drew inspiration from a wide range of sources: travel, culture, and the rich textures of English fabrics shaped the aesthetic. Her design process began by walking through the space and listening to the client’s needs and budget. From there, she built a vision through fabric samples, mood boards, CAD drawings, and even custom watercolors of the proposed space—helping the client truly see what’s possible.
The Reveal
The result? A calm, spa-like retreat layered with custom touches and smart design. In the closet, two-tone cabinetry coincides with a clean Nantucket blue and is enhanced with elegant crystal knobs and a sparkling chandelier. Custom panel doors conceal clothing and create a seamless walk-through that feels more like a boutique than a closet.
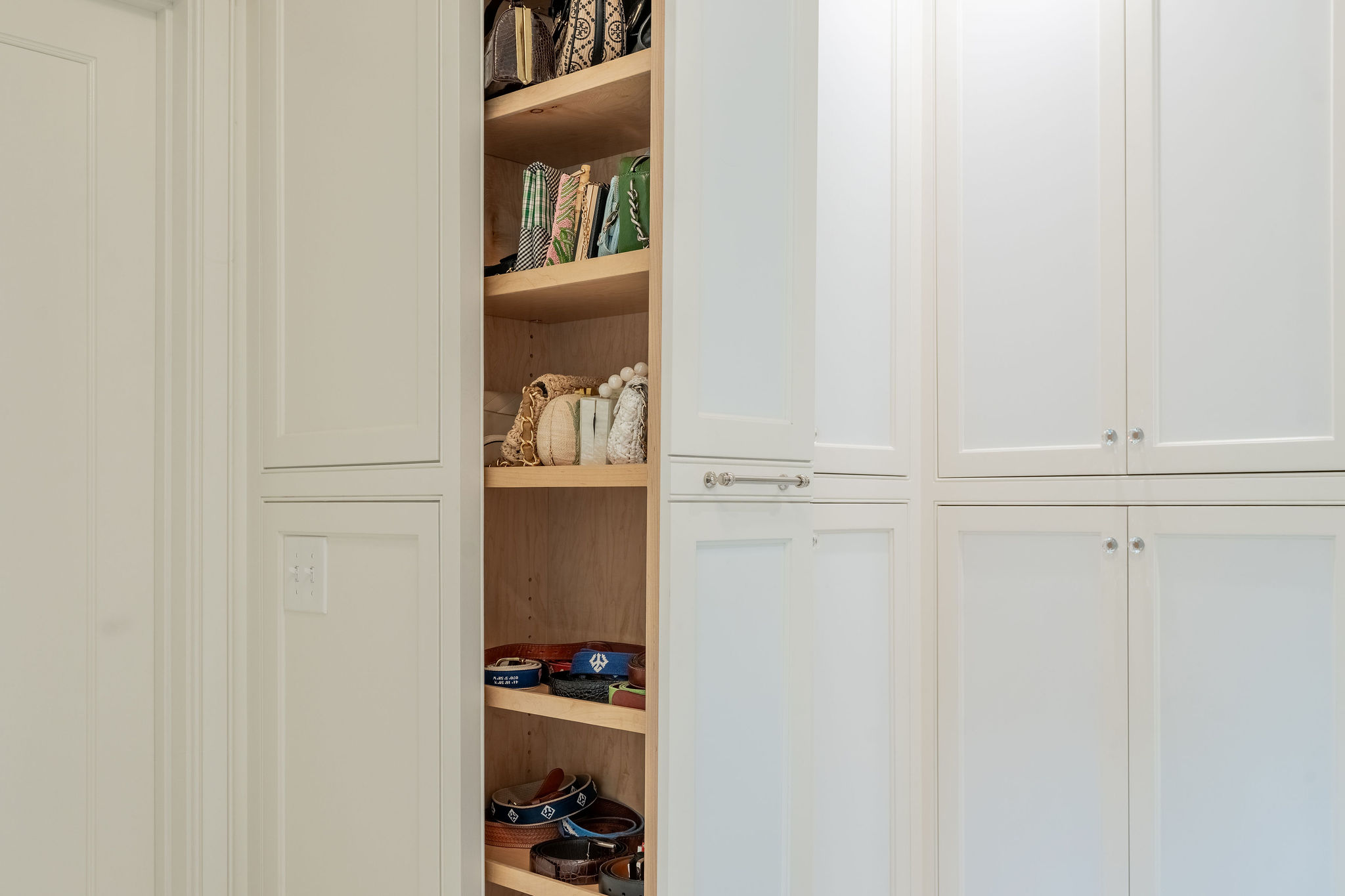
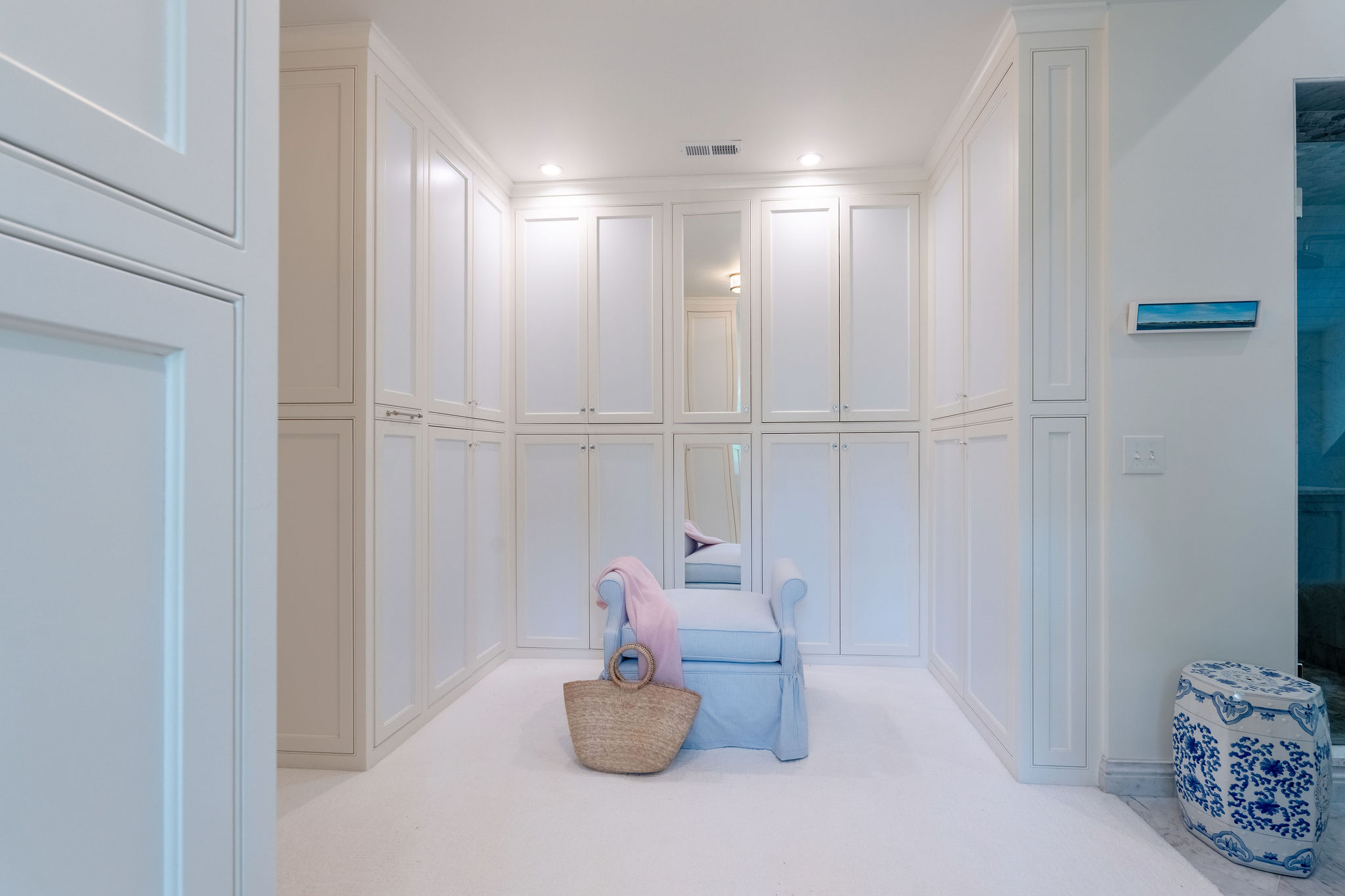
The transition from closet to bathroom was defined by changes in flooring. Soft carpet in the closet gives way to stunning herringbone marble tile in the bathroom, establishing a sense of flow without the need for doors. One of the standout features is a striking freestanding bathtub, chosen early in the design process to anchor the space. It pairs beautifully with a custom vanity setup that offers separate sink areas, something the client considered essential.
Light embroidered drapery, glass shower doors, and soft blue-gray tones throughout contribute to a light, airy atmosphere that balances modern elegance with timeless design. From layout to finishes, every element was carefully chosen to reflect the homeowner’s vision of comfort and calm.
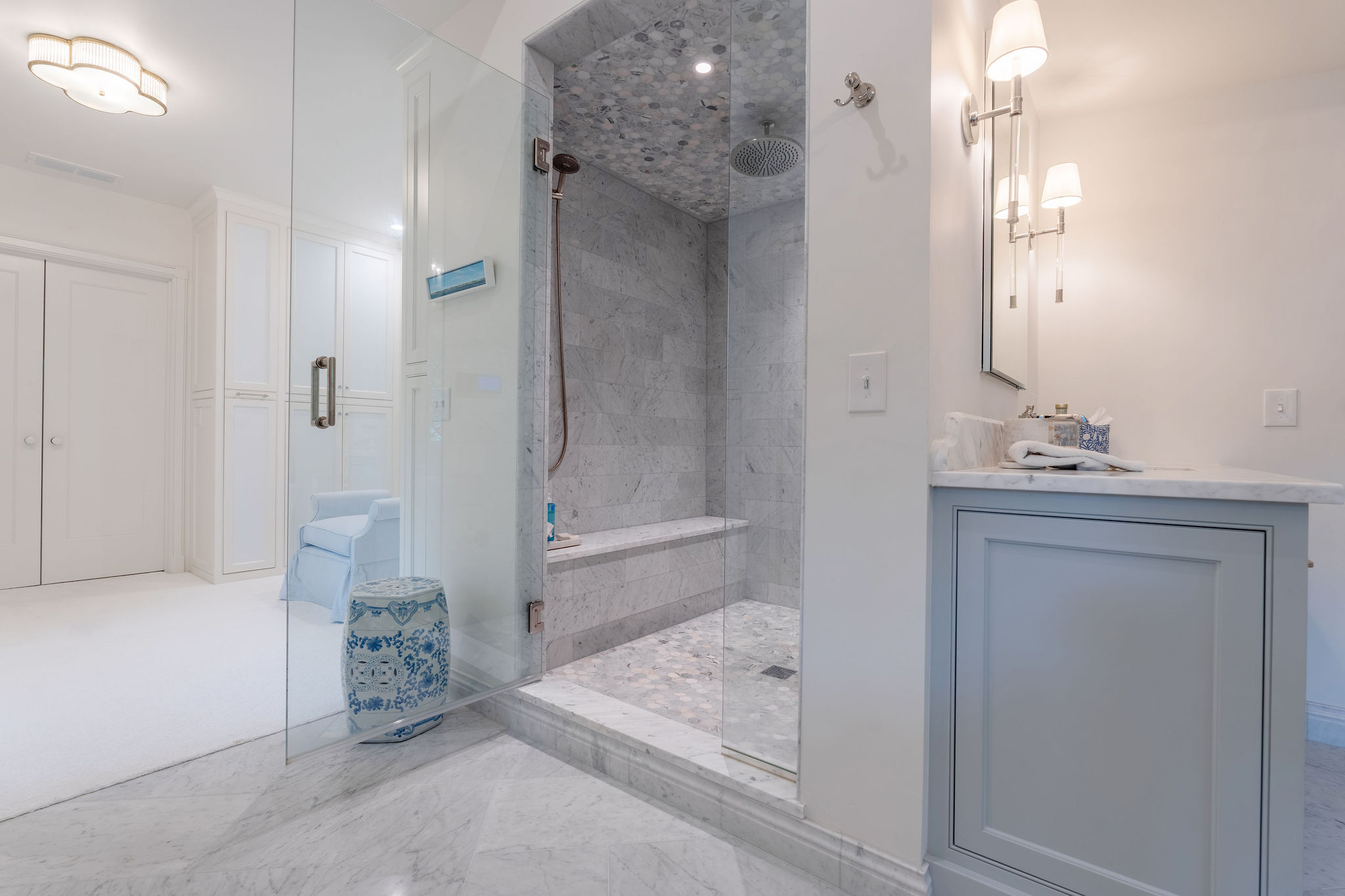
A Truly Collaborative Build
Because the new primary suite was added above an existing family room, the NJW remodeling team stripped the space to the studs, raised the ceiling by ten inches, and integrated structural beams. Shiplap was added to the ceiling for a clean, elevated look that still honored the home’s character.
Shauna emphasized how important it was to work with a Columbus-area home design builder she could trust.
“If you don’t have a reliable team, you can end up with a huge mess,” she shared. “NJW’s project manager and subcontractors were excellent. The weekly meetings helped us stay aligned, and when issues arose—as they often do with complex projects—the team was quick to respond with solutions.”
Advice for Homeowners Considering a Renovation
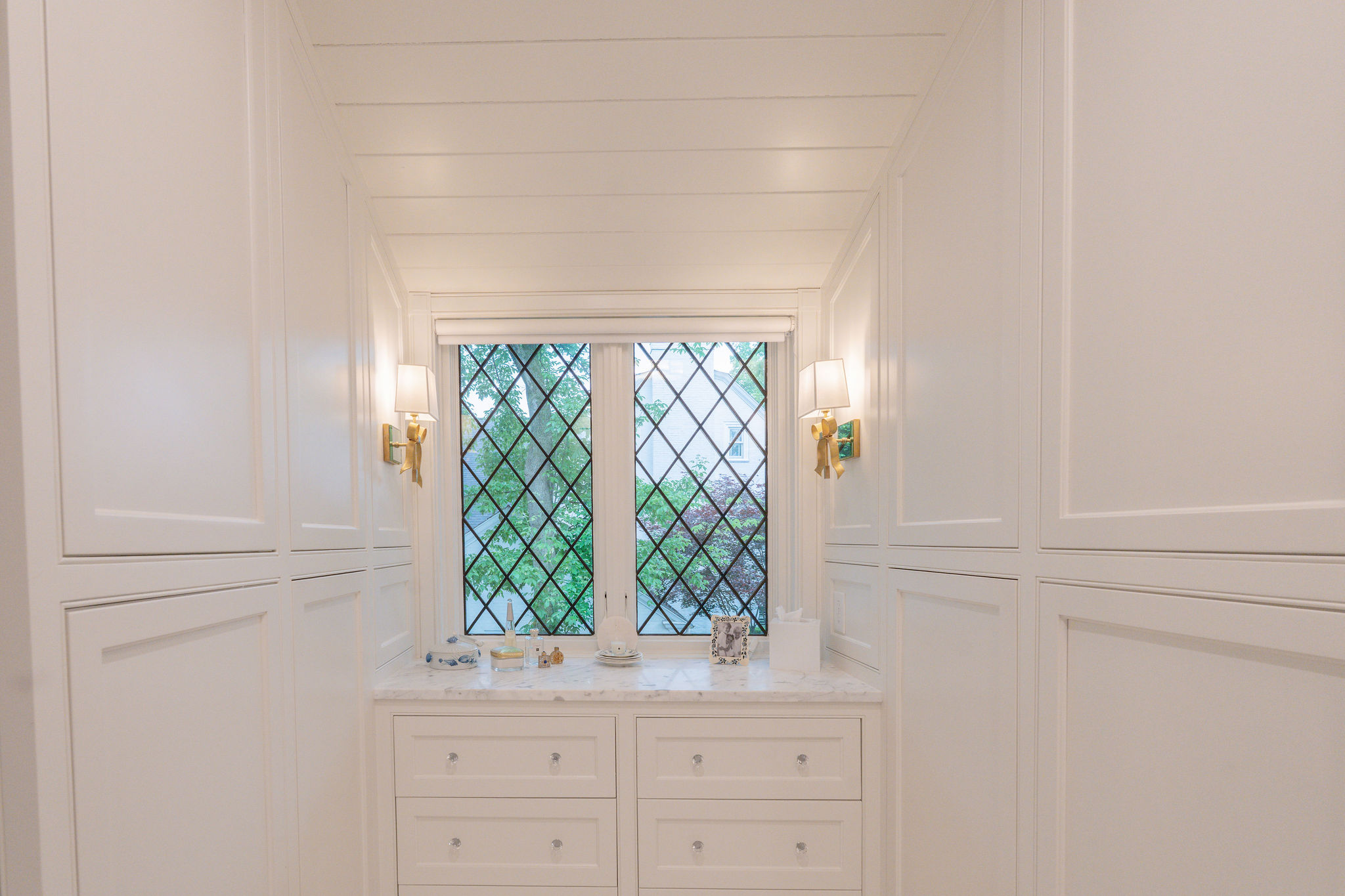
Shauna encourages homeowners to bring a designer in early, before making big decisions about layout, materials, or furniture.
“Designers can help you avoid mistakes and get more value out of your investment. Something as simple as planning for flooring transitions or storage layout can make a big difference in how your space functions.”
She also recommends creating a clear list of goals at the start of the process and making sure that everyone living in the home has a voice in the design.
“The process should be enjoyable. When all parties are involved from the beginning, the result is not only more beautiful, it’s more meaningful.”
A Space That Reflects the Client’s Story
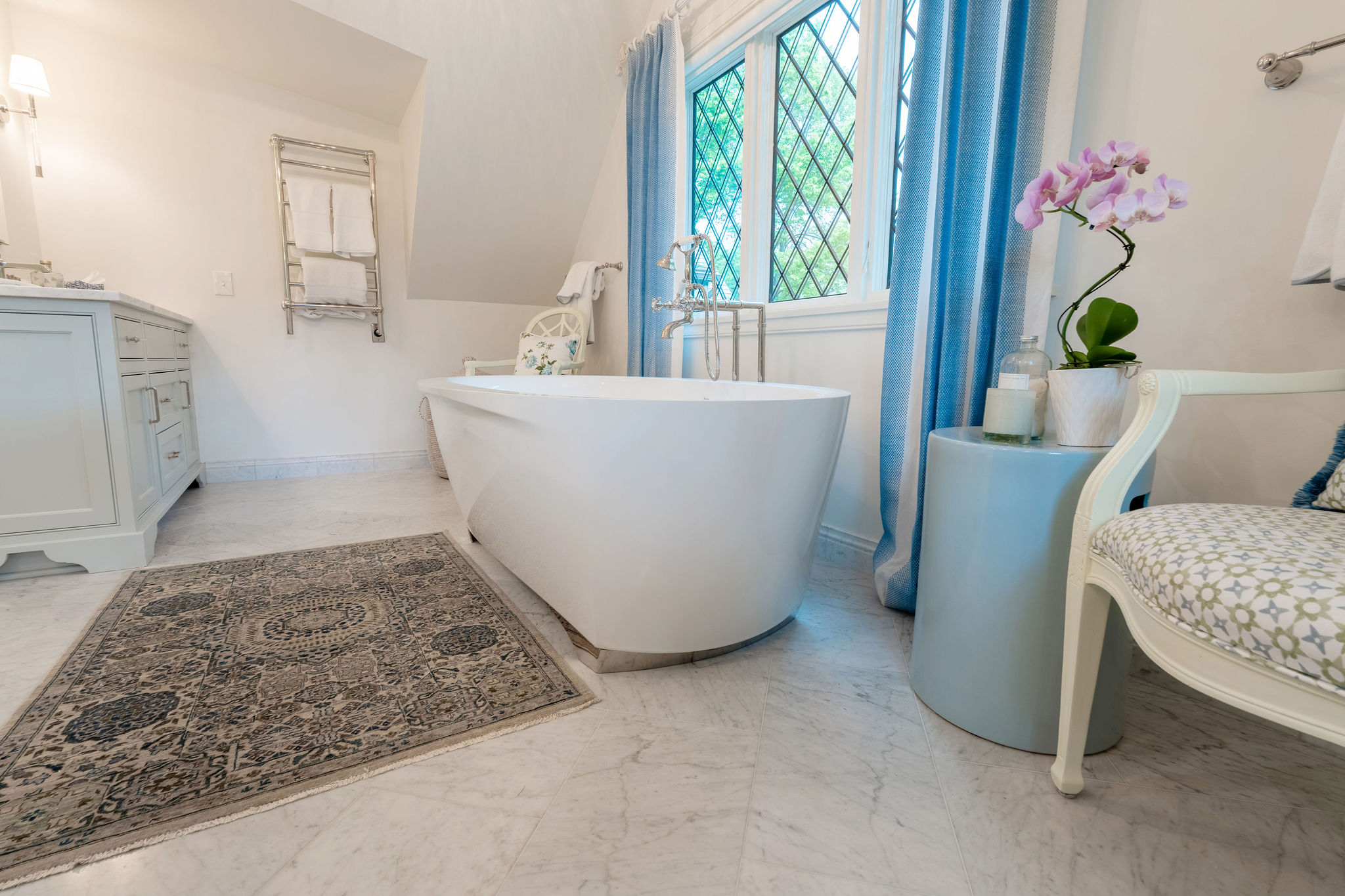 At NJW Renovations Unlimited, we’re proud to bring projects like this to life. Projects that reflect not only a designer’s expertise but also the homeowner’s personality and lifestyle. This primary bathroom renovation in Bexley is a perfect example of how design and construction can work together to create something special.
At NJW Renovations Unlimited, we’re proud to bring projects like this to life. Projects that reflect not only a designer’s expertise but also the homeowner’s personality and lifestyle. This primary bathroom renovation in Bexley is a perfect example of how design and construction can work together to create something special.
Whether you’re updating a single room or envisioning a full-scale renovation, we’re here to make your dream space a reality—with trusted partnerships, thoughtful planning, and unmatched craftsmanship.


