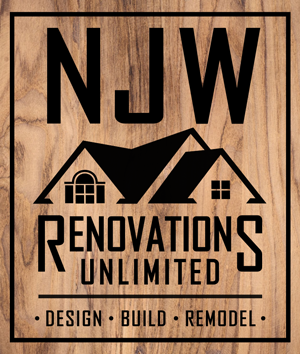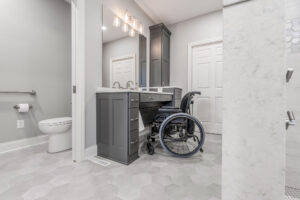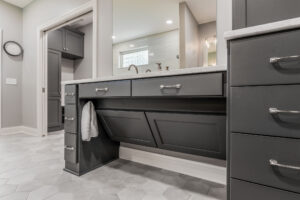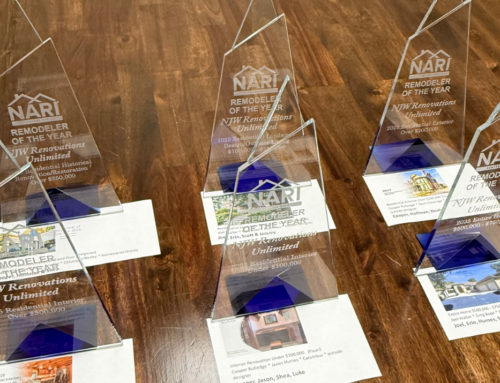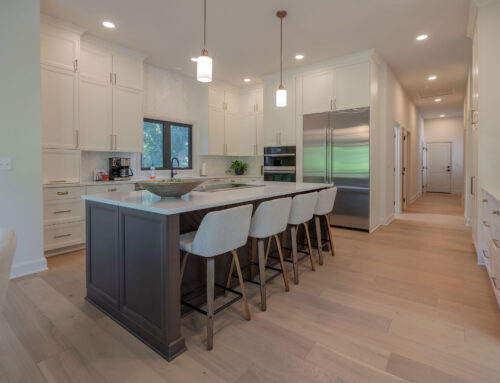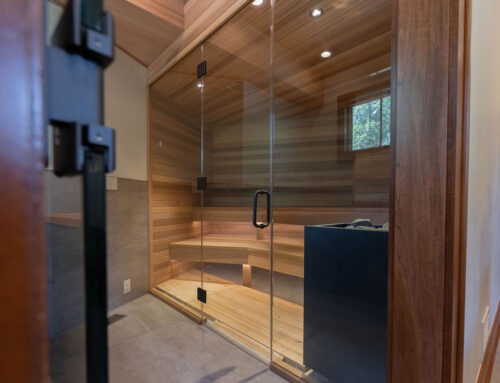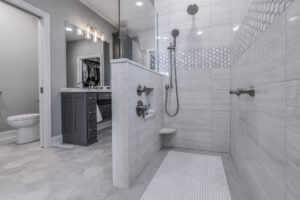
When Pam and her husband started planning their bathroom renovation, they had one clear goal: create a space that was beautiful, functional, accessible, and would support Pam with her new needs as an amputee. After 15 years in their home, Pam wanted a bathroom that offered safety and accessibility without sacrificing style. That’s when they reached out to NJW Renovations Unlimited.
Designing with Care and Customization
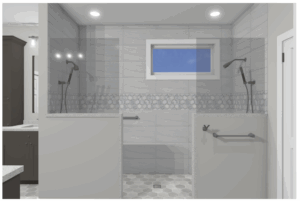 Pam didn’t need a fully ADA-compliant bathroom, but she did need one that accounted for her current mobility and anticipated future needs. According to NJW’s designer, Stacey Hoffman, that’s where listening closely is key. “Not all clients’ needs are identical,” Stacey shared. “It’s about asking the right questions, how someone gets ready each day, what movements are challenging, and what would make daily routines easier.”
Pam didn’t need a fully ADA-compliant bathroom, but she did need one that accounted for her current mobility and anticipated future needs. According to NJW’s designer, Stacey Hoffman, that’s where listening closely is key. “Not all clients’ needs are identical,” Stacey shared. “It’s about asking the right questions, how someone gets ready each day, what movements are challenging, and what would make daily routines easier.”
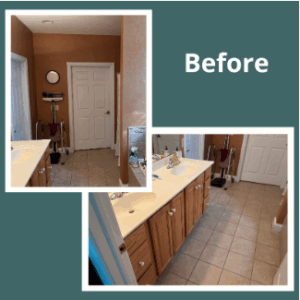
For Pam, the NJW team tailored a design that prioritized safety and ease of use while keeping the look warm and inviting. They widened doorways, created a zero-threshold shower, added stylish grab bars, and installed a custom heated bench for additional comfort.
Often Overlooked Details That Make a Big Difference
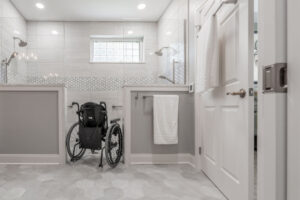
Many homeowners exploring accessible bathroom remodeling overlook smaller details that can make a big impact. For Pam’s bathroom, NJW included:
- Blocking behind the drywall for future grab bar installation
- Refined outlet placement and counter-height and depth adjustments
- Accessible shower controls and handheld showerheads for ease of use
- Smart storage design that keeps frequently used items within arm’s reach
“All of these choices stem from understanding daily routines in a seated or limited-standing position,” Stacey noted. “It’s about reducing effort and increasing independence.”
Balancing Beauty with Function
While accessibility was a top priority, Pam was clear about one thing: “I don’t want the bathroom to look sterile.”
To strike the right balance, the NJW team leaned into classic materials and interjecting warm tones. Light gray and marble style tiles offered elegance, while rich Urban Bronze cabinetry added depth and personality. The final design felt clean and contemporary, not clinical.
Even the functional features were thoughtfully disguised. For example, Pam’s wheelchair-accessible vanity is flanked by drawer base cabinets, making it look like a standard double vanity. Pocket doors were added to the toilet area, creating the necessary circulation space when open and a cozy, proportionate room when closed.
Overcoming Design Challenges with Smart Solutions
One of the biggest hurdles was the bathroom’s footprint. Fitting ADA-style features into an existing space is no small feat. But Pam and her husband were open to creative compromises. They gave up some closet space and allowed flexibility around circulation requirements, which helped NJW maximize every inch.
They even eliminated a hall linen closet to make room for a custom-built prosthetic leg recharging station, complete with ventilation and storage for both the prosthetic and sleeve. “It looks like built-in bench seating, but it’s completely customized for Pam’s needs,” Stacey explained.
The result? A stunning, comfortable bathroom that feels like a personal spa retreat and functions like a dream.
Pam’s Thoughts on the Process
“The NJW team was respectful, professional, and so easy to work with,” Pam shared. “They really listened and brought ideas to the table we hadn’t even thought of. It’s beautiful, but more importantly, it gives us peace of mind.”
Is It Time to Begin Your Accessible Bathroom Remodeling Journey?
If you’re considering how to make your home safer and more supportive as you age, NJW Renovations Unlimited can help. Our team specializes in accessible bathroom remodeling for central Ohioans that blends functionality, comfort, and timeless style. Every project starts with listening, because your needs are unique, and your home should be, too.
