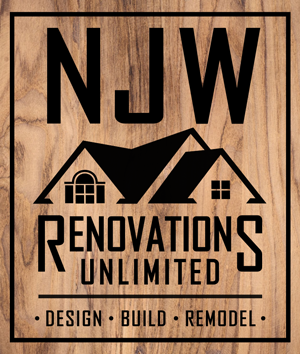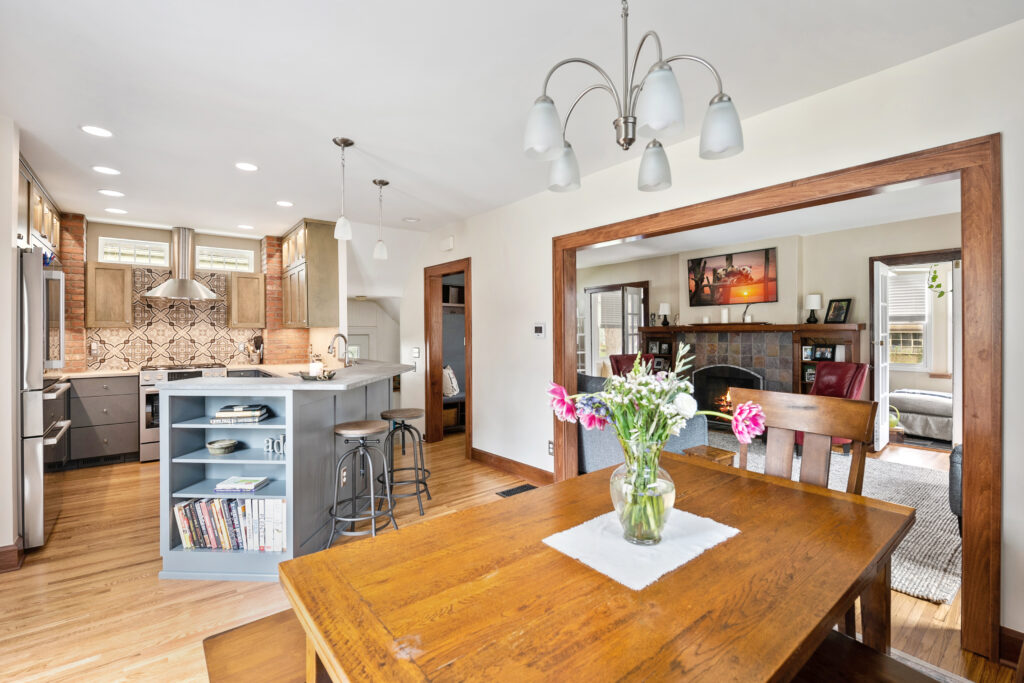
As you prepare to remodel any room in your home, it is always a good idea to get inspiration from galleries, friends, Pinterest, and magazines. It gets the mind going, helping you pinpoint exactly what you want out of your design and your space. As you are gathering ideas for a creative kitchen design, it is important to infuse your originality, personality, and personal taste within the design. There are so many variations of colors, patterns, and accessories that can really make your creative kitchen design a reflection of you, and we are here to help you do it!
This kitchen remodel is a fitting example of just that. Incorporating several colors, textures, and patterns with a functional layout, that is uniquely reflective of the homeowner. It was so engaging, and exciting working with our homeowners to understand their tastes and preferences and then offering them options to make it all come to life.
The Cook’s in the Kitchen: Creative Kitchen Design
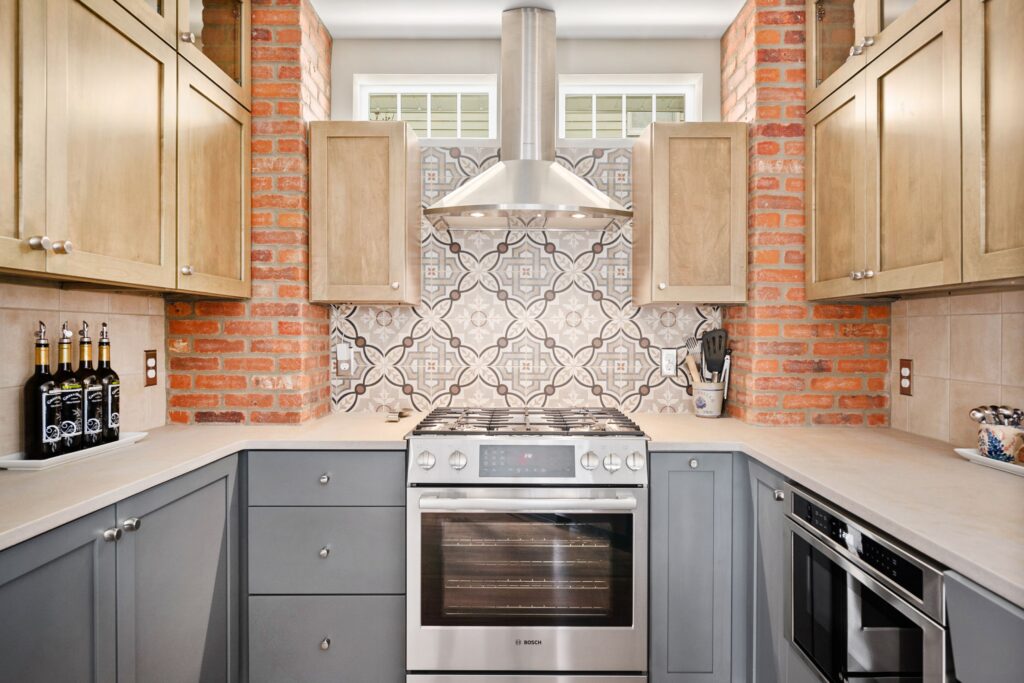
One of our favorite creative kitchen design aspects of this space is where all the magic happens; the prepping, the cooking, the sautéing, and the baking. There are various patterns, textures, and finishes, working in this area that complement one another so well. The design is delicately bold, unique, and classic. The exposed brick is a classic element that existed yet was enhanced. One brick mechanical supply chase existed prior to the remodel; however, symmetry was desired to give balance. Thus, the addition of the second false chase evolved and, being that the original chase was installed in the 1920s, a brick match was nearly impossible. So, a near-match brick veneer was located and installed on both chase columns to create unity and in keeping with the character of the existing home. The high ceiling, and clerestory windows flanking the range hood vent stack, let natural light in while elevating the design. Reduced height wall cabinetry terminates just below these clerestory windows and creates a natural line that serves as the adjacent wall cabinetry natural break line between upper wall transom glass (accent) and lower (functioning) wall cabinets. The brushed nickel finishes are understated to allow the brick, accent backsplash tile, and two-tone cabinetry to work in harmony. Likewise, the light countertops and light tile backsplash have an understated soft, concrete texture which offers a neutral palette for everything else to come to life.
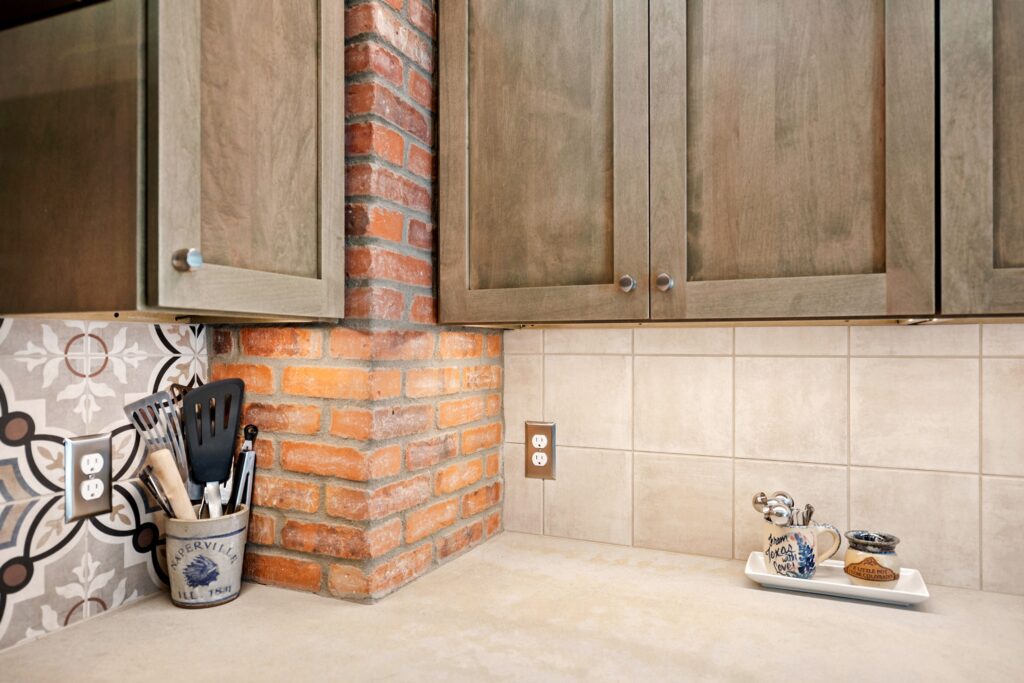
A Perfect Pairing
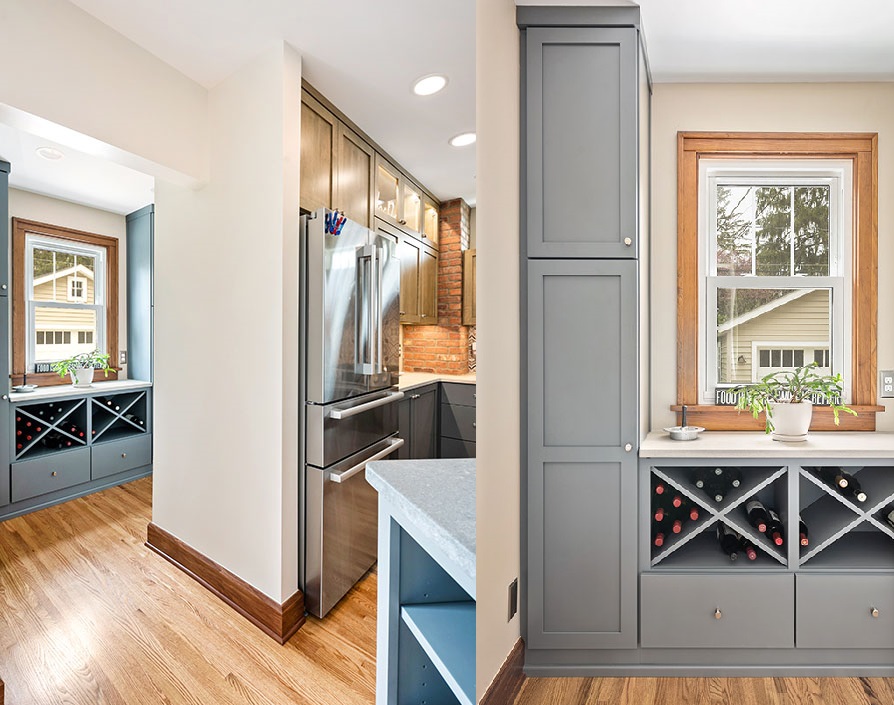
Nearby, the pantry and wine storage cabinetry reside just around the corner. This little nook is hardworking and a perfect pairing with the rest of the space. Thin yet deep cabinets frame the window, with wine storage below, while the tall unit furthest from the kitchen work zone houses the broom, mop, and other cleaning supplies, taking a load off the kitchen area. Atop the wine storage, we added the same countertop as the kitchen, maximizing continuity, and tying both areas together nicely.
Fabulous & Functional: Creative Kitchen Design

Another big draw to this creative kitchen design is the function it offers while still maintaining personality and presence. A raised breakfast bar counter with an overhang, made the space functional, adding the perfect hidden outlet alcove, in a space-saving way. Offering a contrast, this upper countertop featured darker blue grey concrete look quartz as an accent to the neutral surrounding tops. A bookshelf was installed on the end cap of the counter, creating cookbook storage and a cool spot to feature some decorative accessories.
At NJW Renovations Unlimited, we love working with our clients to incorporate beauty, function, style, and personality in every project. If you are thinking about updating your space, starting from scratch, or need inspiration, consider working with us to help you achieve all this and more. Visit our website or give us a call today to get started!
