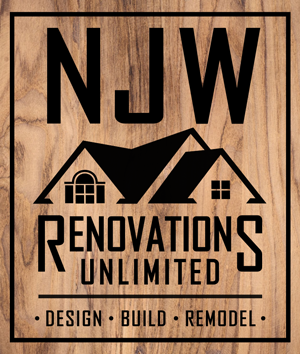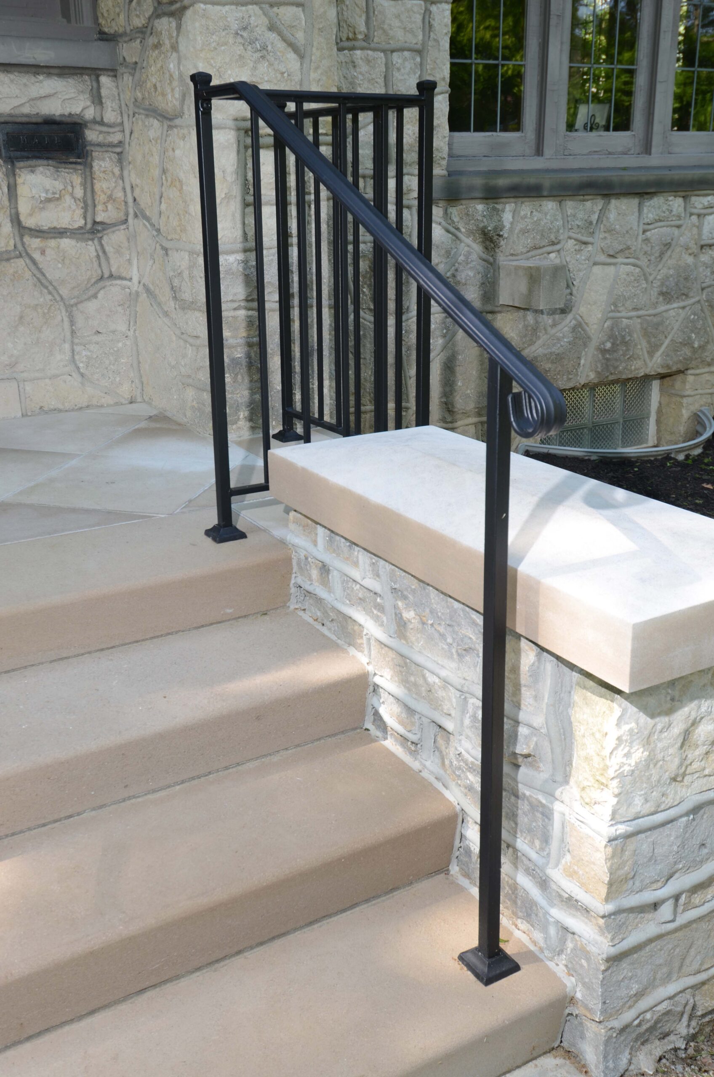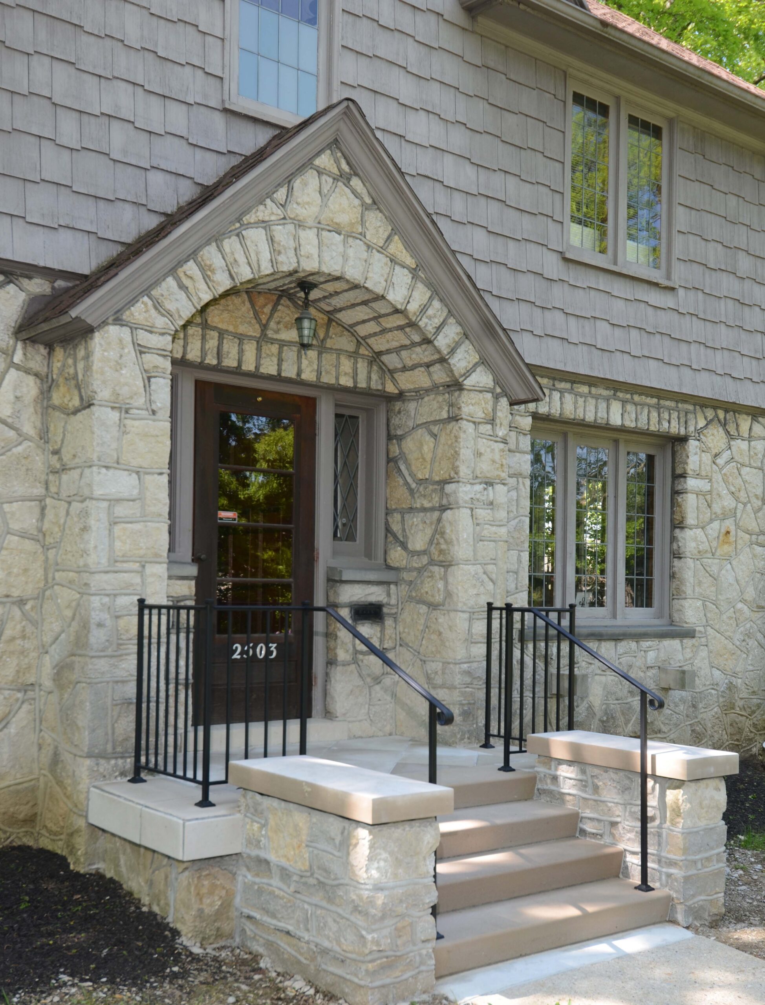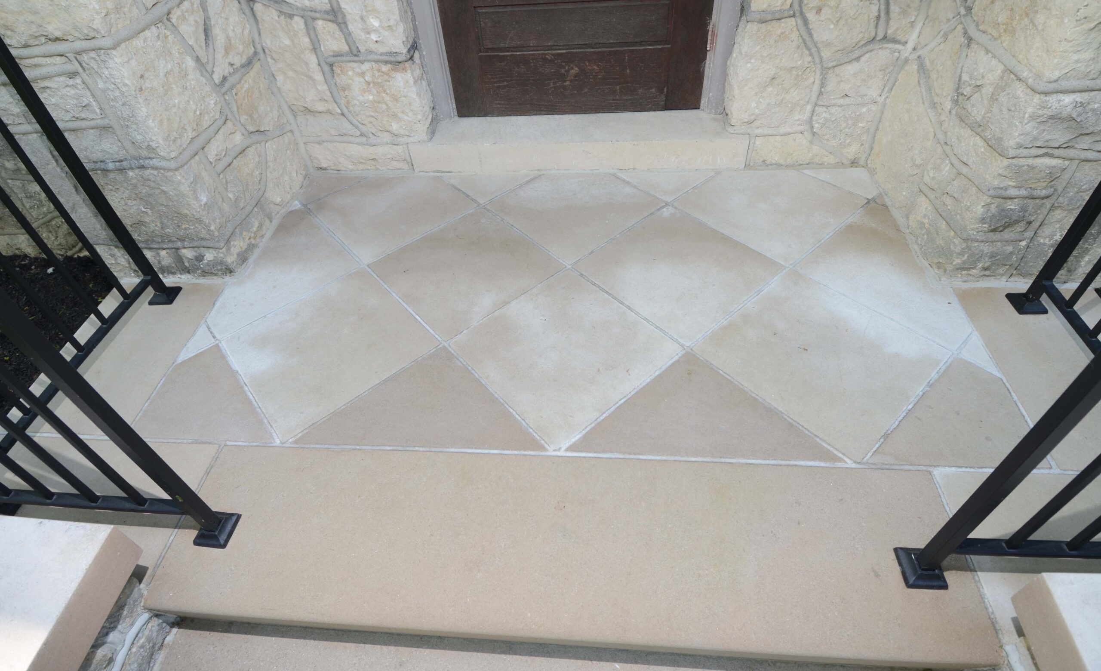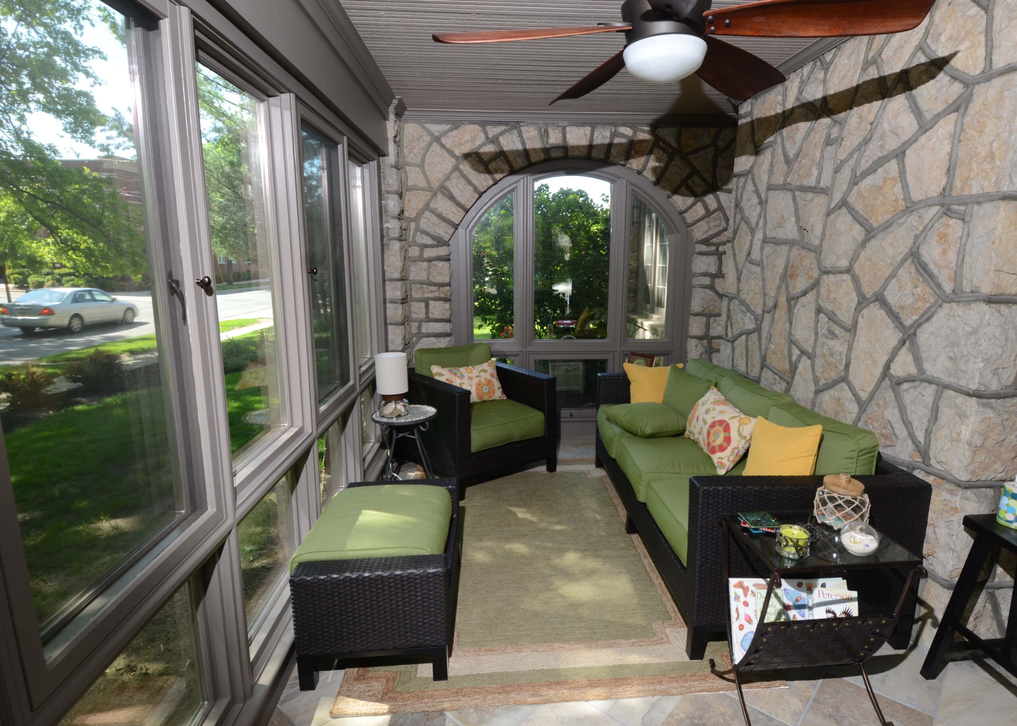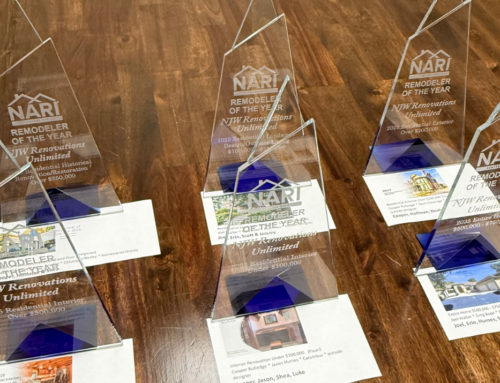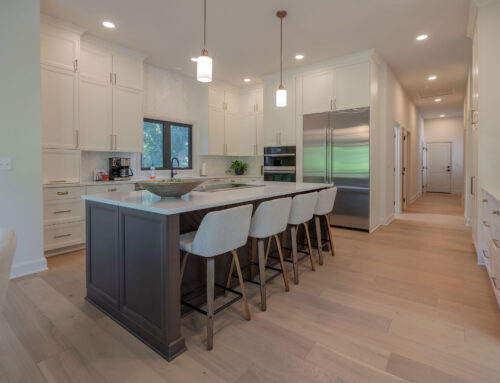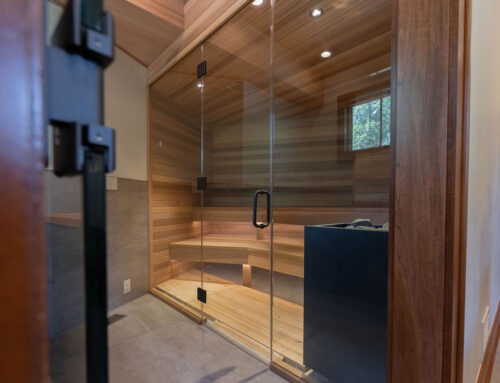 *see more photos below the post
*see more photos below the post
This turn of the century, stone and cedar home required some maintenance upkeep and an expansion; not to exceed its original footprint. This Central Ohio porch enclosure and front stoop entry remodel may seem simply at first glance; however was no small under taking.
The original stone complimented with convex beaded mortar is not typical of today’s building standards; more like a lost architectural art form. The scope of work performed by NJW Construction included recreating the unique charm of this convex mortar detail. Flipping through this gallery one may wonder where the original exterior was altered.
The homes left wing never lacked charm; it simply lacked year round usability. Thus, this once open air porch deserved an upgrade to a 4 Season Sunroom. Retaining the homes original character of stone exterior walls, some of the eyebrow arches and beadboard ceiling was of upmost importance, however bringing modern conveniences to the space was a must. Thus, behind the scenes electric and heat was added. However design elements reflective of nature’s beauty, such as the porcelain floor tile and wood windows, helped unify the environment.
Design integrity could not be compromised for the remainder of the project, center stage, the home’s main entrance was to be restored and renovated. Every last detail was scrutinized to verify authentic preservation. As the entire entry step area had to be removed, stone recovered was critical to redesign success. Reutilized stones from both the steps side walls and an original porch arch made historic restoration possible. New construction products such as Indian Limestone caps, 18 x 18 limestone pavers, and wrought iron railing were carefully selected to maintain a past century flare.
No small under taking, indeed. The joy of home ownership for this Central Ohio family may possibly be “preservation at its best”.
